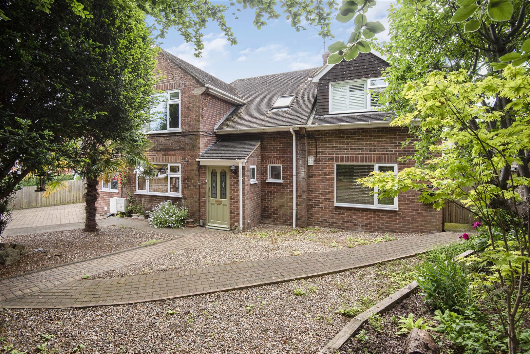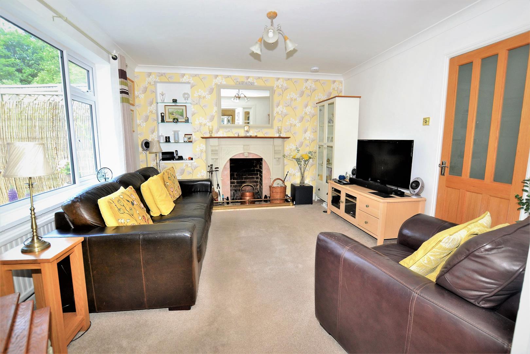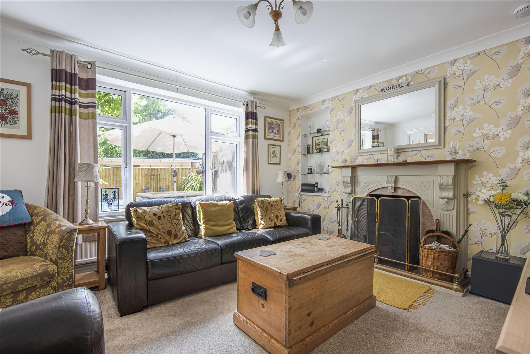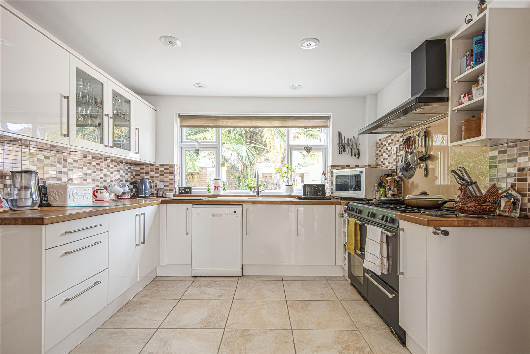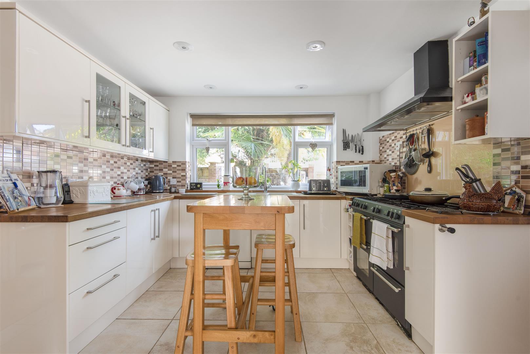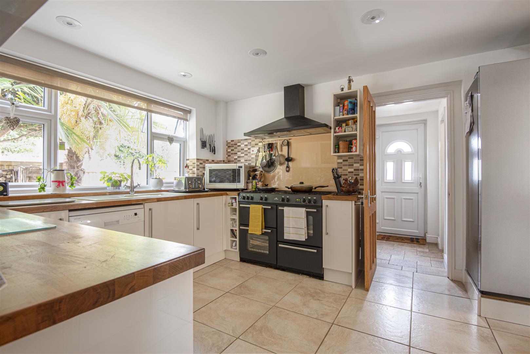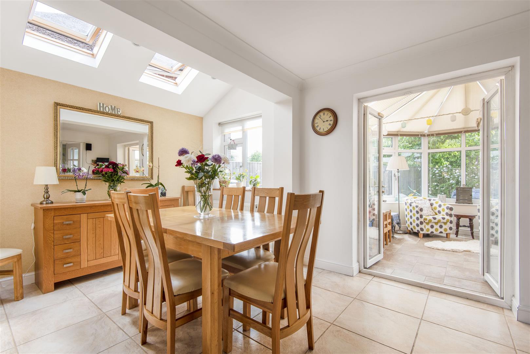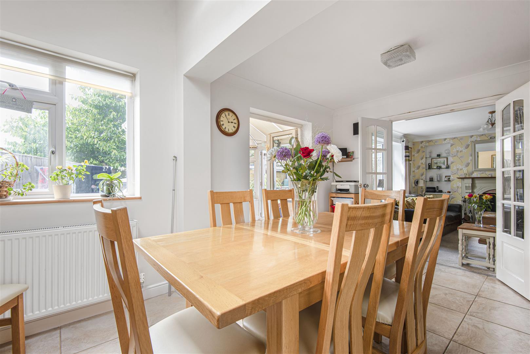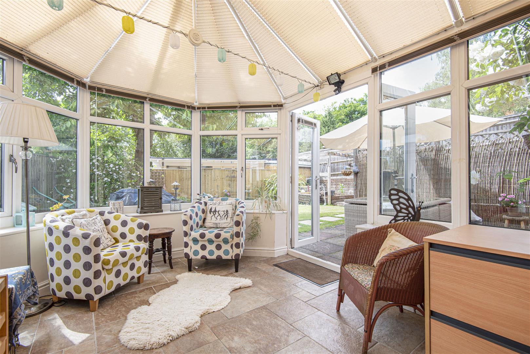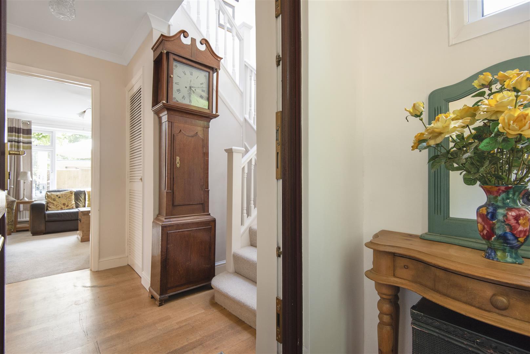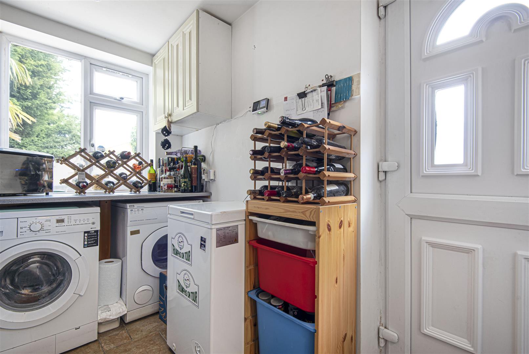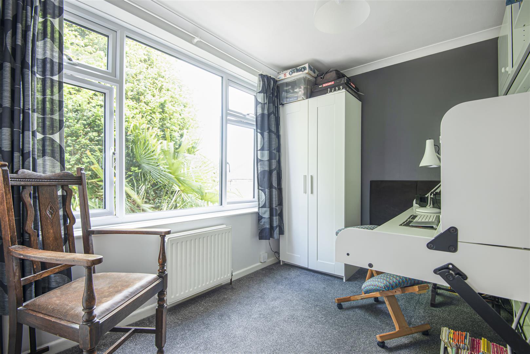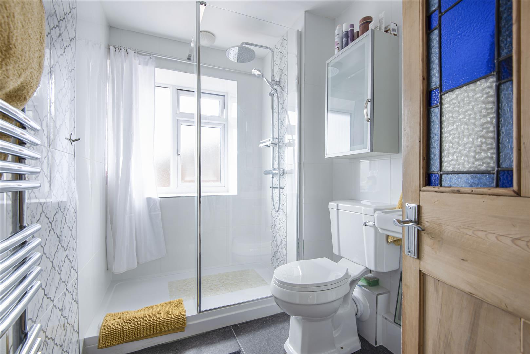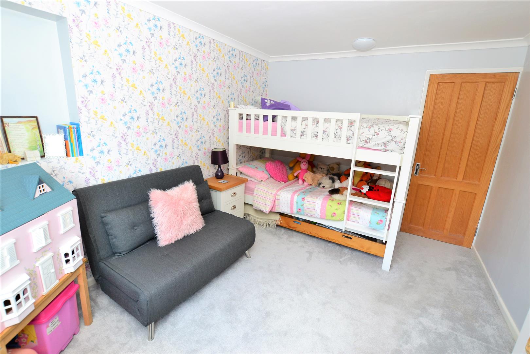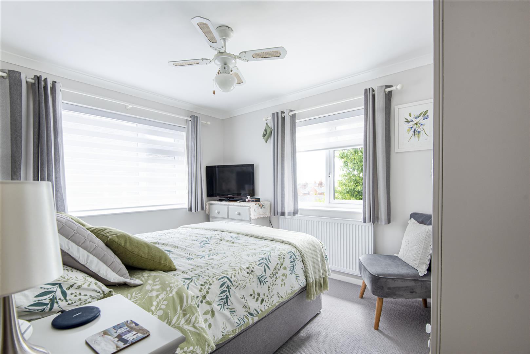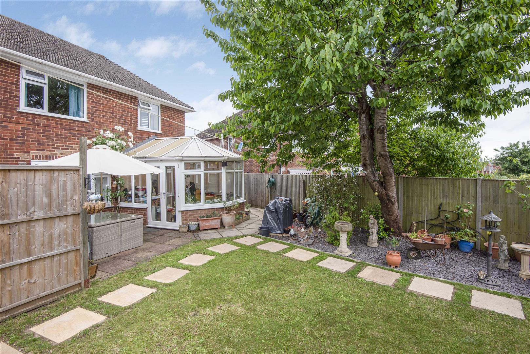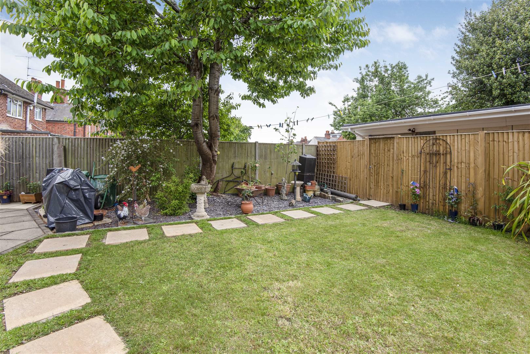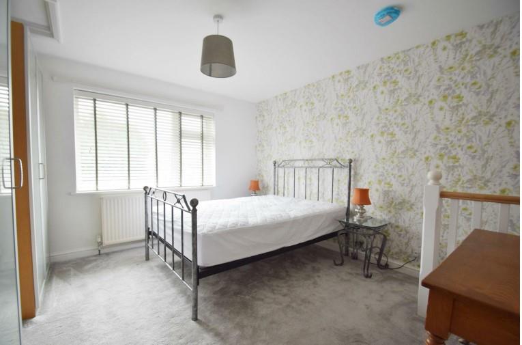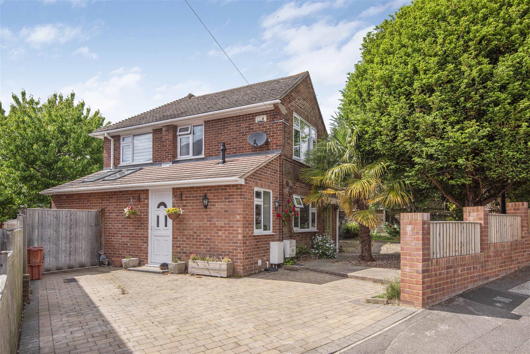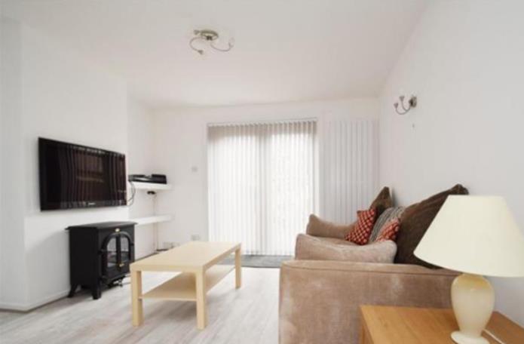Cromwell Road, Caversham, Reading, Berkshire, RG4 5EB
£775,000
Freehold
- Detached Family Home
- Well-Presented Accommodation
- Three Reception Rooms
- Four Bedrooms
- Driveway Parking
- Garage
- EPC Rating - C
- Council Tax Band - E
Full Description
A very well-presented, largely extended, detached family home, offering versatile living accommodation, conveniently situated within close proximity of Caversham town centre. The accommodation comprises, entrance porch, hallway, sitting room, dining room, a modern kitchen, utility with side access, conservatory, landing, three first floor double bedrooms and a separate family bathroom suite. Furthermore the property benefits from a two tier side extension (currently used as an annexe achieving a monthly income of £900pcm). The annexe accommodation comprises living room with kitchen area, staircase providing access to the second floor where you will find an additional double bedroom and bathroom.
Externally the property benefits from a generous size frontage with off street parking for 2/3 cars, an attractive rear garden which is enclosed to all boundaries with rear access to a larger than average size garage. EPC rating C. Council tax band E.
Cromwell Road is conveniently situated within close proximity of central Caversham, with good access to many local amenities including shops, supermarkets, cafés, bars and restaurants while also within easy walking distance of Reading town centre and mainline train station (Paddington 30 minutes). Viewing highly recommended.
Property Features
- Detached Family Home
- Well-Presented Accommodation
- Three Reception Rooms
- Four Bedrooms
- Driveway Parking
- Garage
- EPC Rating - C
- Council Tax Band - E
Property Summary
Externally the property benefits from a generous size frontage with off street parking for 2/3 cars, an attractive rear garden which is enclosed to all boundaries with rear access to a larger than average size garage. EPC rating C. Council tax band E.
Cromwell Road is conveniently situated within close proximity of central Caversham, with good access to many local amenities including shops, supermarkets, cafés, bars and restaurants while also within easy walking distance of Reading town centre and mainline train station (Paddington 30 minutes). Viewing highly recommended.
Full Details
Entrance hall
Cloakroom
Living room 4.11m x 3.63m (13'6 x 11'11)
Dining room 4.52m x 3.02m (14'10 x 9'11)
Kitchen 4.09m x 3.38m (13'5 x 11'1)
Utility room 3.02m x 2.03m (9'11 x 6'8)
Landing
Bedroom 1 3.68m x 3.15m (12'1 x 10'4)
Bedroom 2 3.61m x 3.38m (11'10 x 11'1)
Bedroom 3 3.35m x 2.49m (11'0 x 8'2)
Bathroom
Annexe
Living room/kitchen 6.02m x 3.53m (max) (19'9 x 11'7 (max))
Bedroom 3.61m x 3.51m (11'10 x 11'6)
