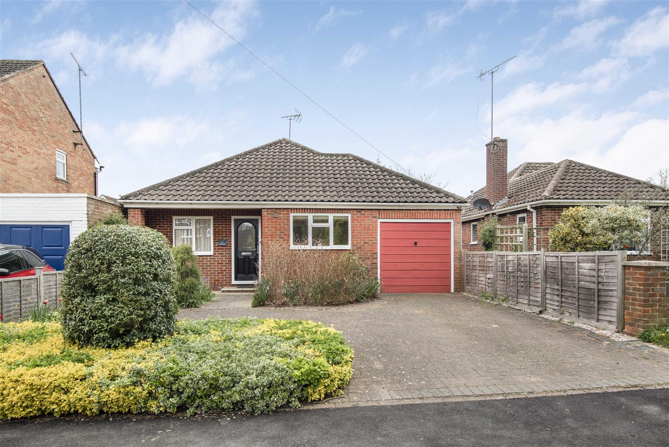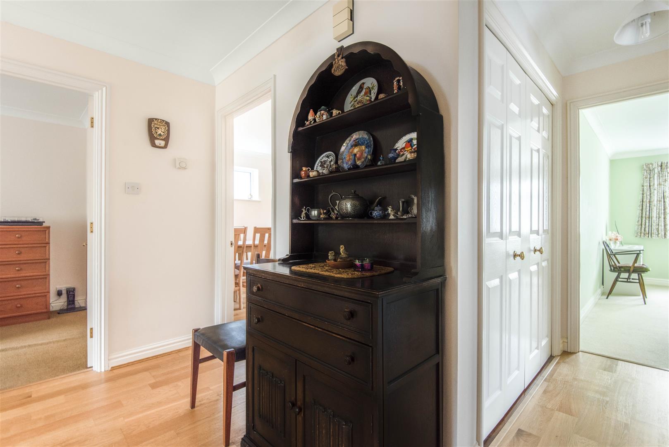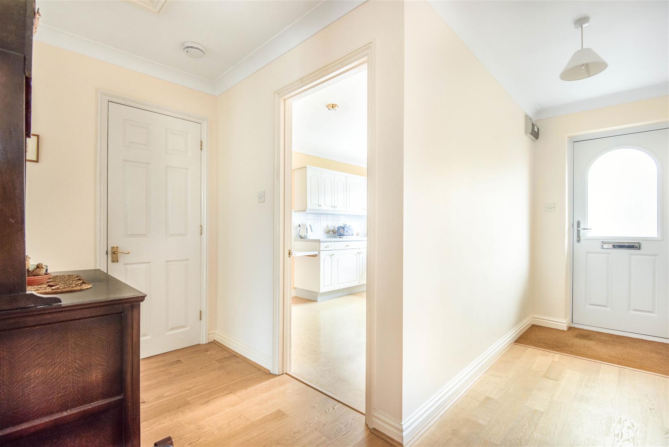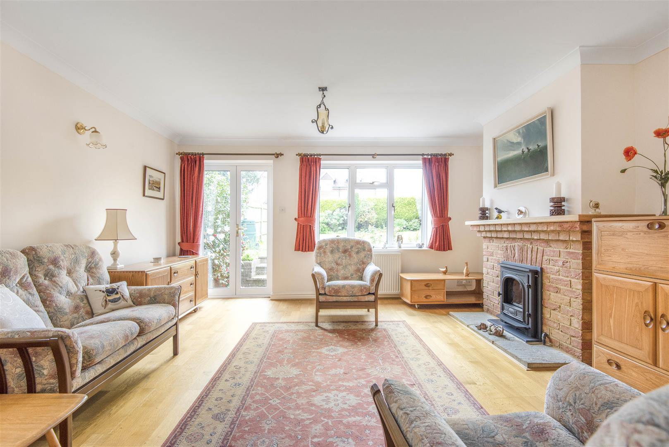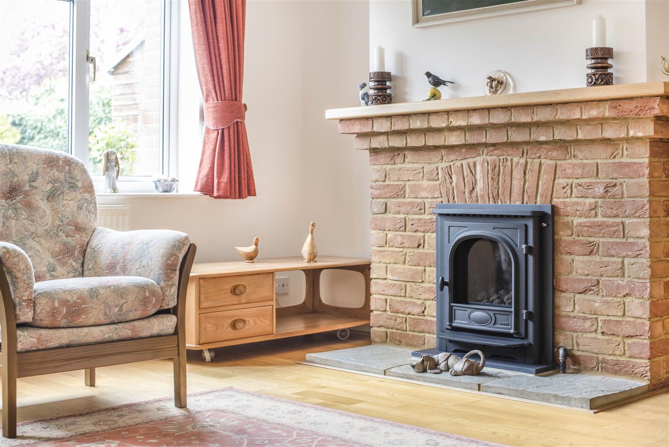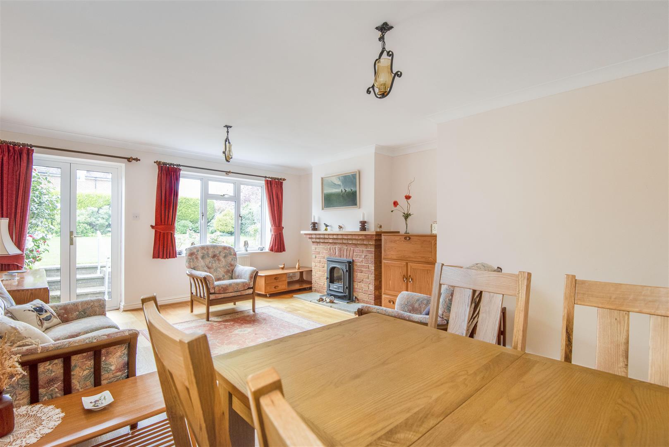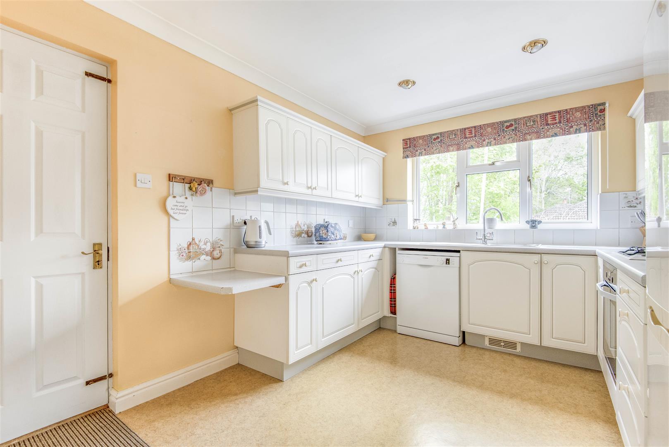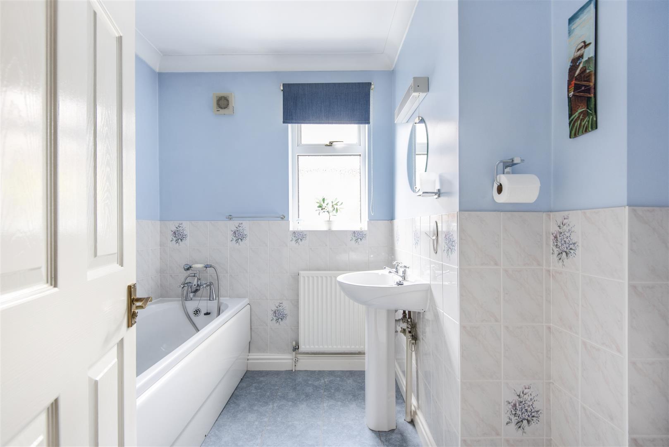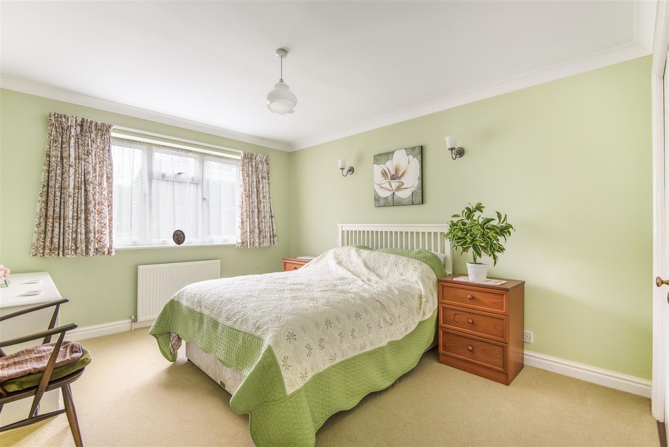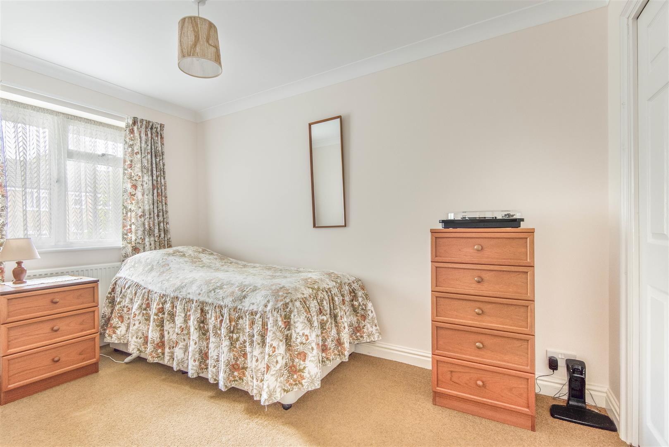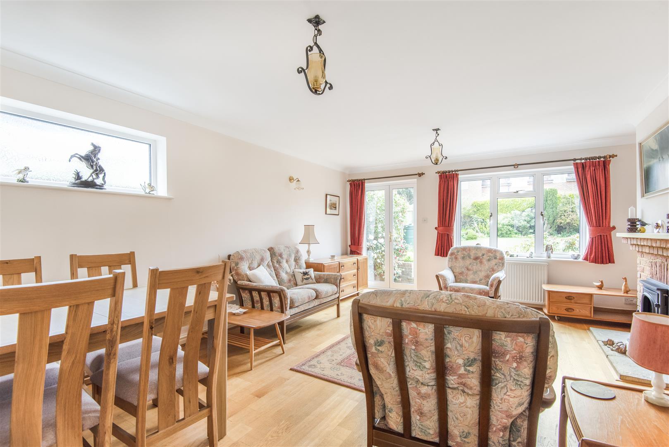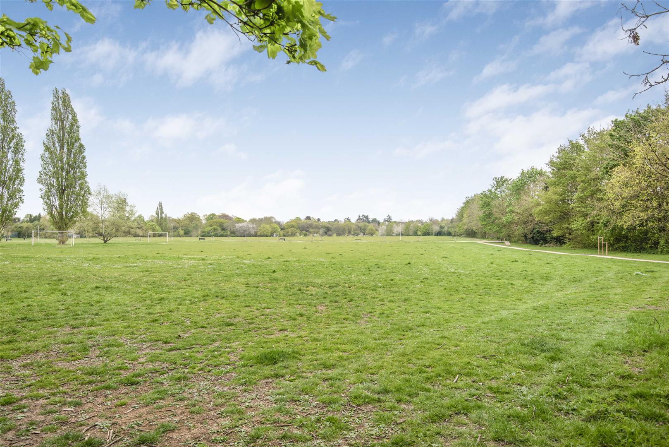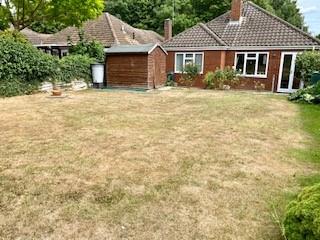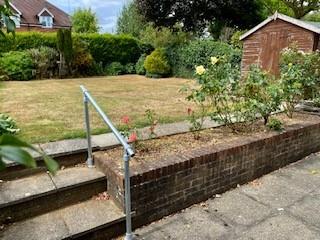Hewett Avenue, Caversham, Reading, RG4 7EA
£550,000
Freehold
Bungalow
- Caversham Heights
- Detached Bungalow
- Two bedrooms
- Garage
- Gardens
- No Onward Chain
- Council Tax Band E
- EPC Rating D
Full Description
A well-presented detached bungalow, situated on a highly popular avenue in Caversham Heights. The accommodation comprises entrance hall, sitting/dining room 18'1 x 14'7 (max) with oak flooring and feature gas fire, kitchen, two bedrooms and a family bathroom. Externally the property benefits from an integral garage, block paved driveway parking for potentially two vehicles, an attractive front garden, as well as an enclosed rear garden with patio area. The property benefits not only from being close to Caversham centre (with convenient bus routes nearby) but with easy access to open countryside, golf courses and The Mapledurham Estate. Council tax band E. EPC rating D. No onward chain.
Property Features
- Caversham Heights
- Detached Bungalow
- Two bedrooms
- Garage
- Gardens
- No Onward Chain
- Council Tax Band E
- EPC Rating D
Property Summary
Full Details
Entrance hall
Kitchen 3.66m x 2.92m (12'0 x 9'7)
Living/dining room 5.51m x 4.45m (18'1 x 14'7)
Bedroom 14'9 x 10'6
Bedroom 2 4.34m x 2.26m (14'3 x 7'5)
Family bathroom
Outside
Garage 5.51m x 2.39m (18'1 x 7'10)
