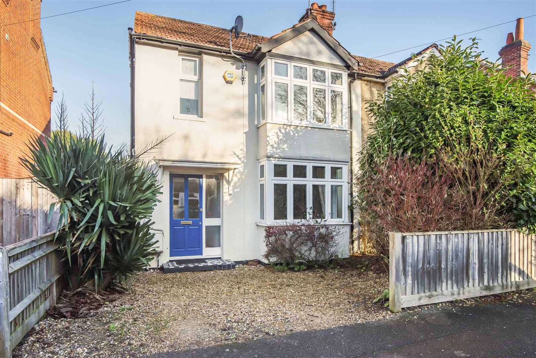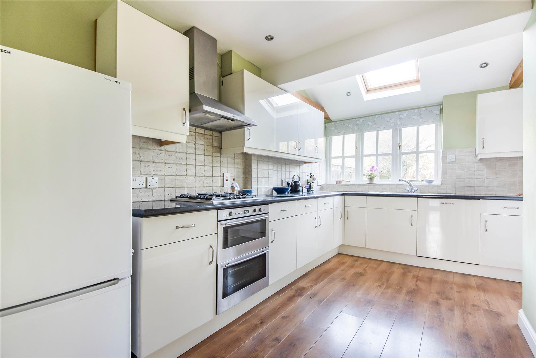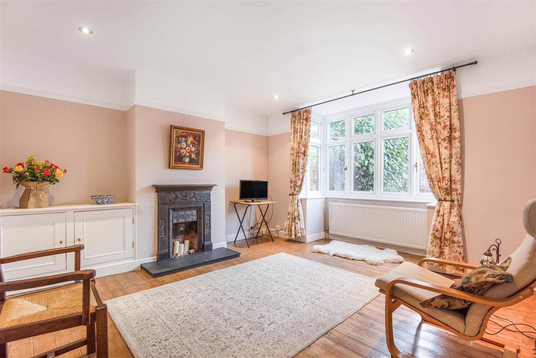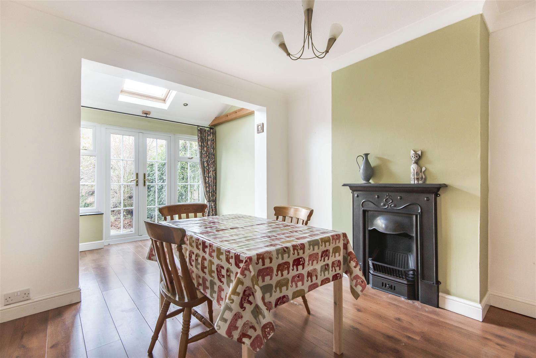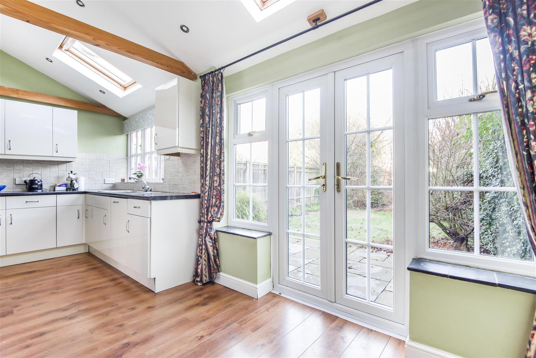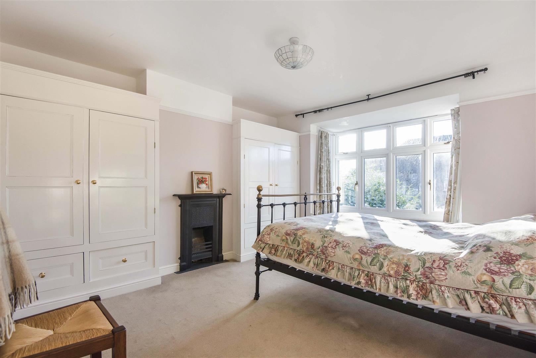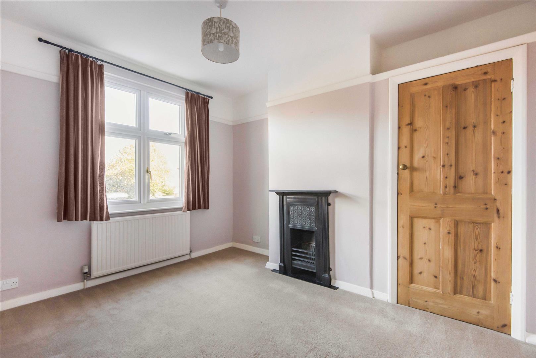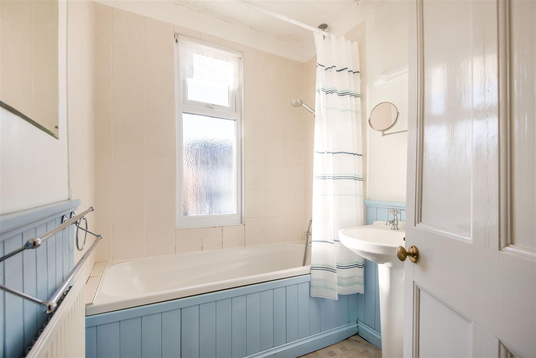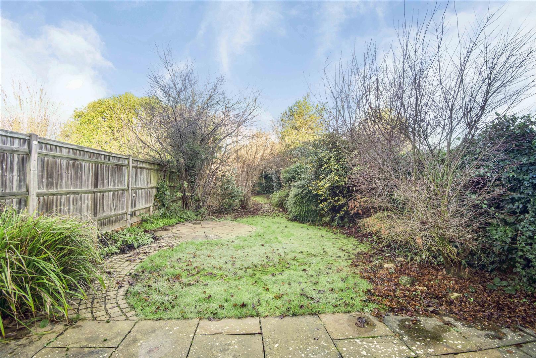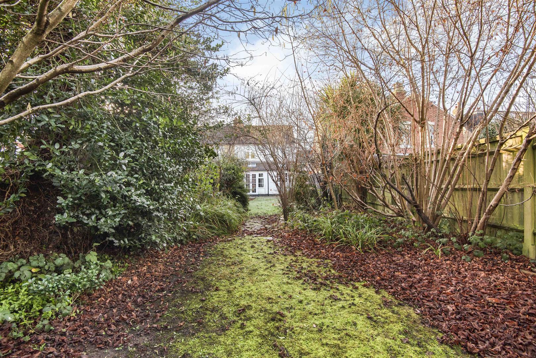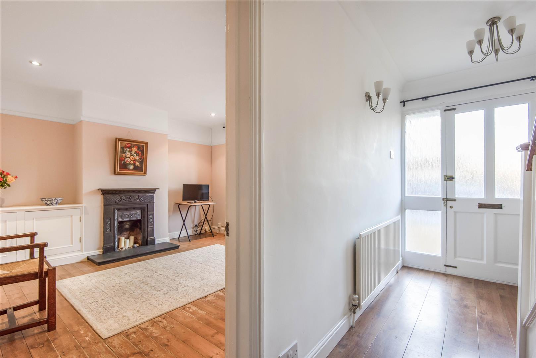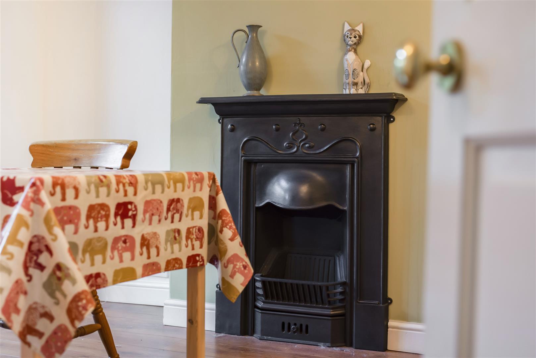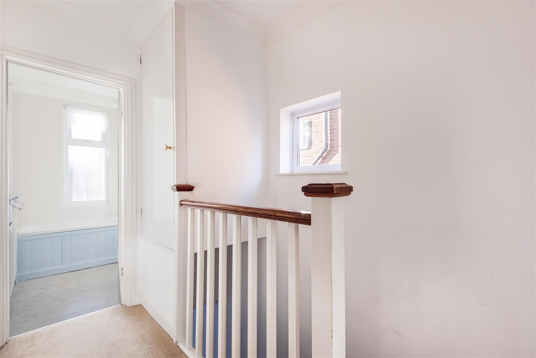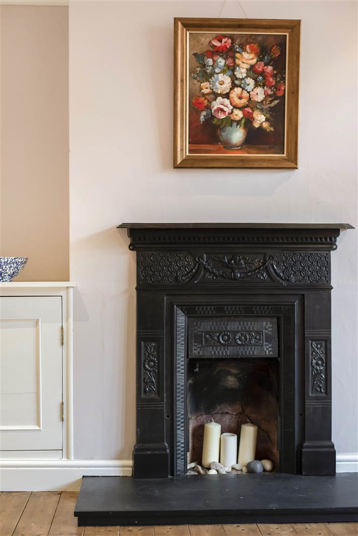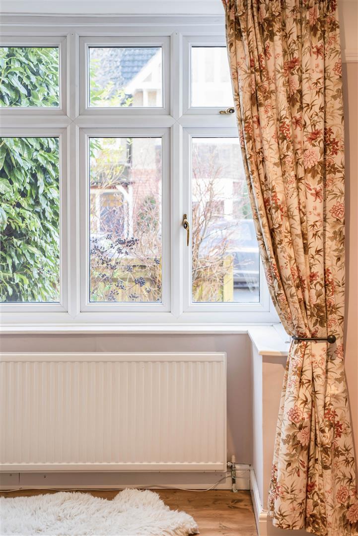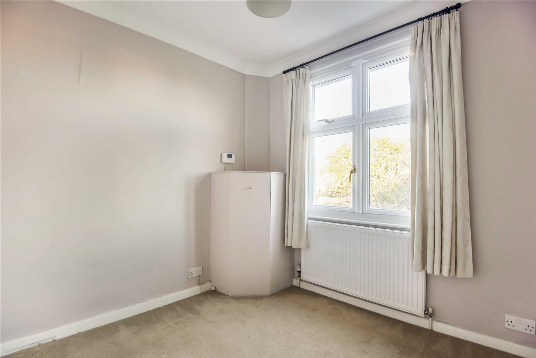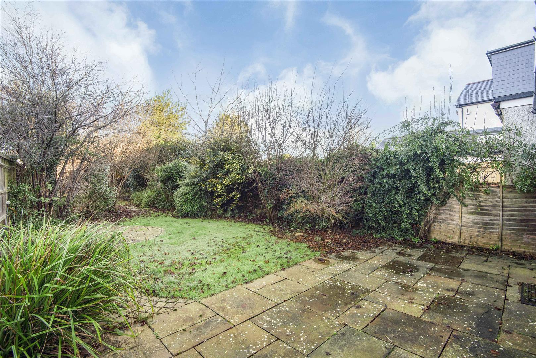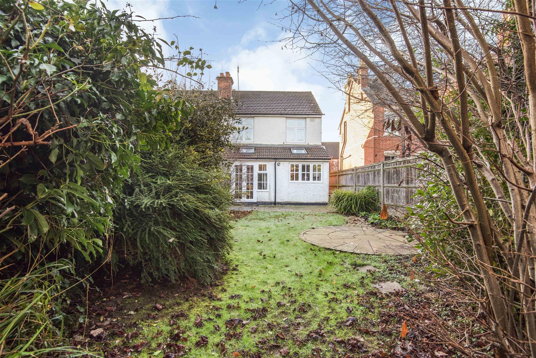Matlock Road, Caversham, Reading, Berks, RG4 7BS
£670,000
Freehold
- Caversham Heights
- Vacant possession
- Extended accommodation
- Two reception rooms
- Three bedrooms
- Driveway parking
- Garden
Full Description
A well-presented and extended three bedroom semi-detached property, situated on a highly favoured road in Caversham Heights, within the Caversham Primary and The Heights School catchment. The impressive accommodation comprises entrance hall, bay-fronted sitting room, separate dining room, kitchen/breakfast room with vaulted ceiling. The first floor comprises of a landing, family bathroom, master bedroom and two further bedrooms. Externally the property benefits from off street parking to the front and a large, attractive enclosed rear garden.
Matlock Road is close to local bus services and recreational parks and within walking distance of Caversham centre. Reading mainline station and centre is within 1.5 miles. Viewing is highly recommended.
EPC rating D.
Property Features
- Caversham Heights
- Vacant possession
- Extended accommodation
- Two reception rooms
- Three bedrooms
- Driveway parking
- Garden
Property Summary
Matlock Road is close to local bus services and recreational parks and within walking distance of Caversham centre. Reading mainline station and centre is within 1.5 miles. Viewing is highly recommended.
EPC rating D.
Full Details
Entrance Hall
Kitchen / Dining Room 5.63 x 5.44 (18'5" x 17'10")
Living Room 4.46 x 3.79 (14'7" x 12'5")
Landing
Bedroom One 4.68 x 3.78 (15'4" x 12'4")
Bedroom Two 3.48 x 2.97 (11'5" x 9'8")
Bedroom Three 2.67 x 2.4 (8'9" x 7'10")
Bathroom
