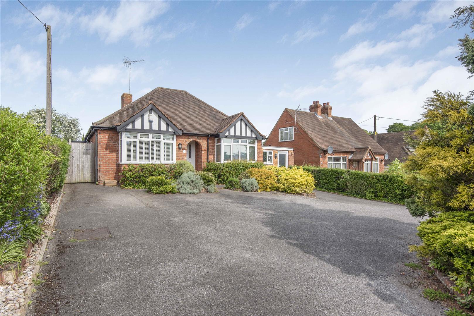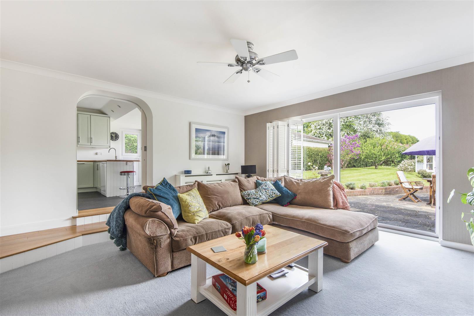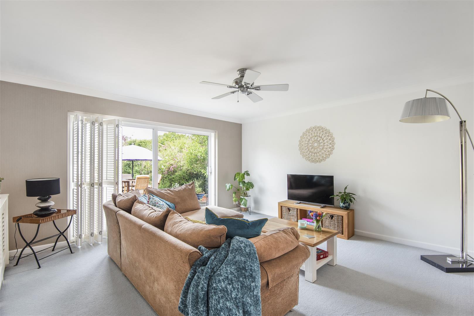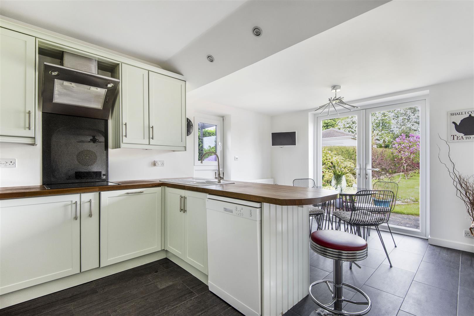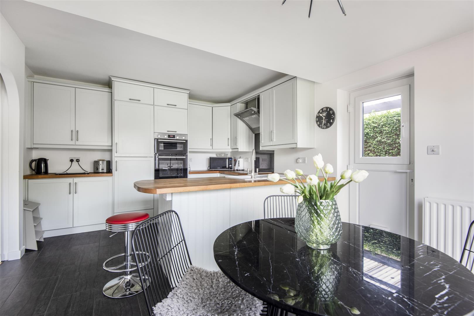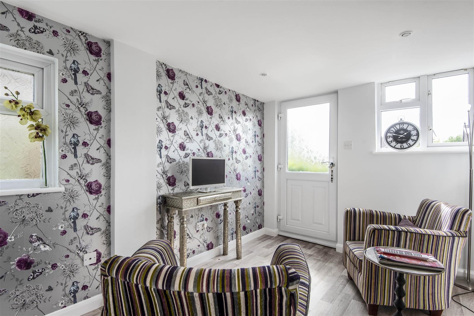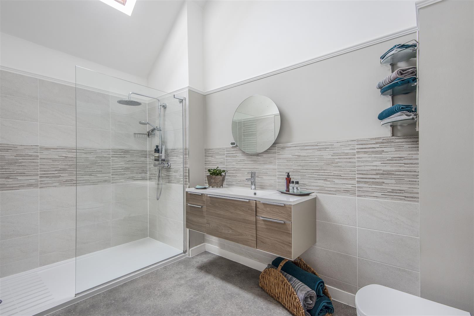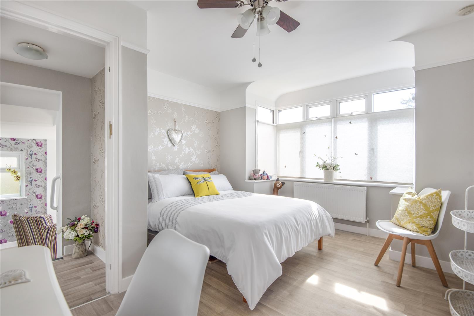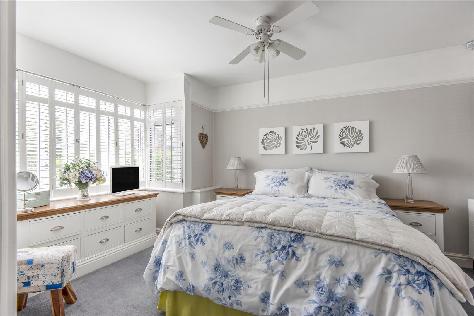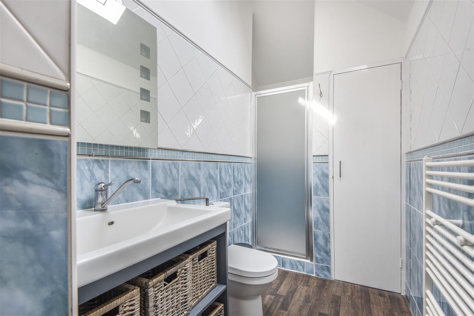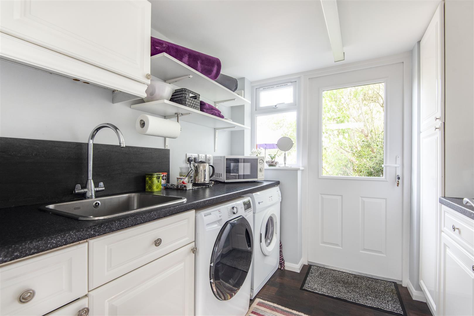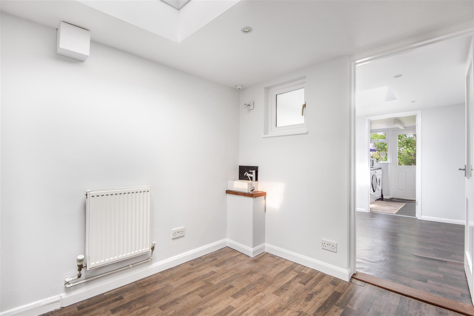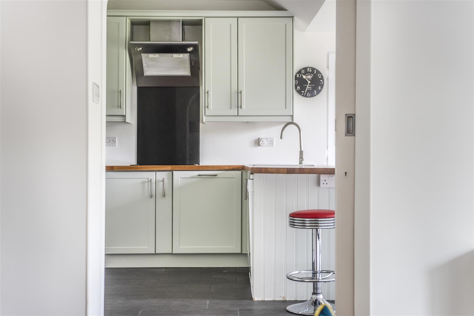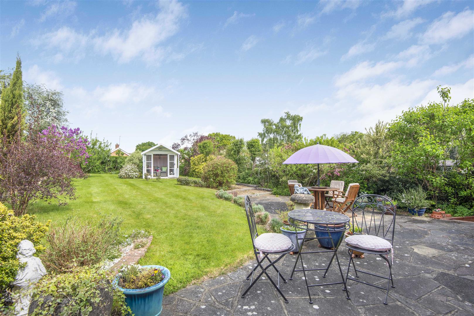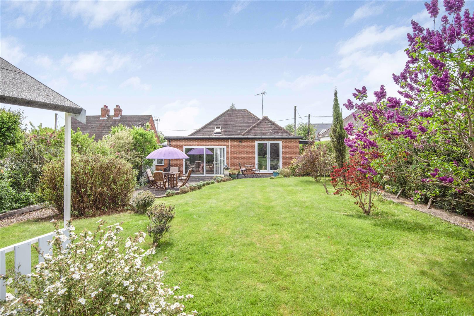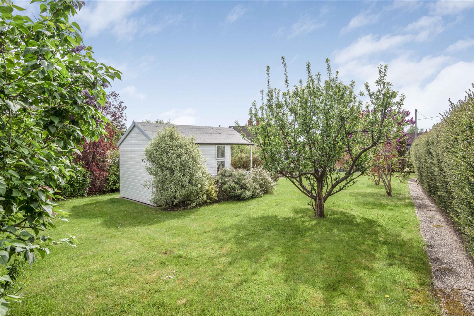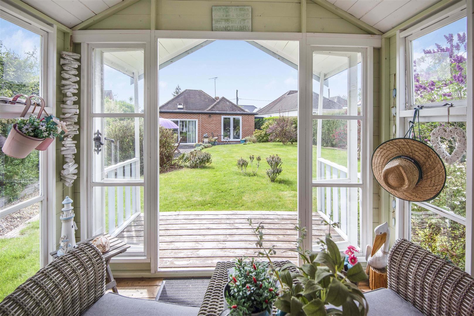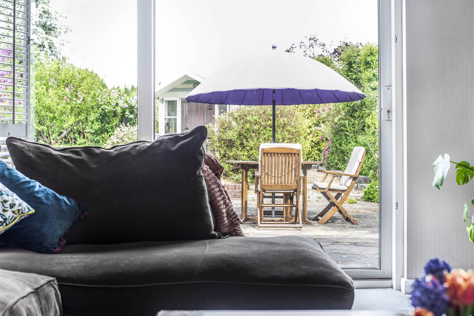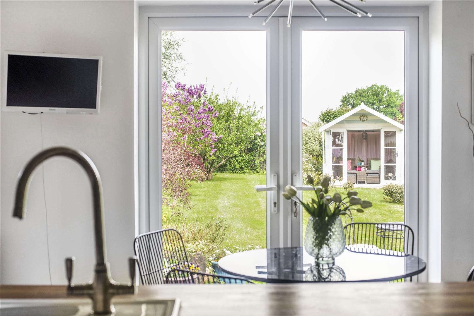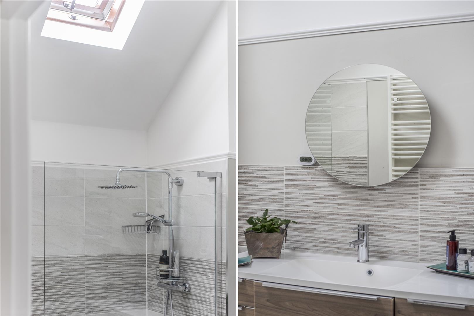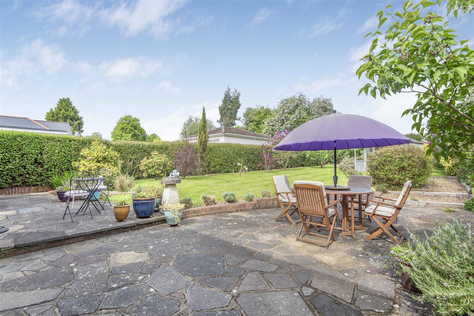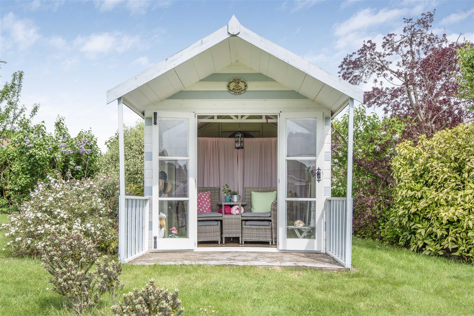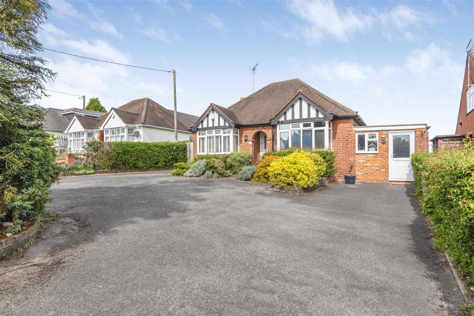Newfield Road, Sonning Common, Reading, Oxfordshire, RG4 9TB
£750,000
Freehold
Bungalow
- Village location
- Detached
- Off street parking
- Annexe potential
- Well-[presented
- Modern kitchen/breakfast room
- Attractive rear garden
Full Description
Walmsley Estate Agency are pleased to offer this very well-presented detached bungalow, conveniently located within close proximity of the village centre, offering flexible living accommodation, with annexe potential, provided by a garage conversion and rear extension. The impressive accommodation comprises; entrance hall with oak flooring, living room, modern 15ft kitchen/ breakfast room, sitting room with sliding door to rear garden and two shower rooms. The annexe includes a second sitting room, two additional rooms and a utility, which in our opinion could also be an ideal space for an office/potential practice or home based business.
Externally the property benefits from a beautiful enclosed garden, measuring approximately 90ft in length with many mature shrubs, attractive views and a summer house. The front of the property benefits from well planted flower and shrub borders with off street parking for several vehicles. Viewing highly recommended. EPC rating C. Council tax band E.
Property Features
- Village location
- Detached
- Off street parking
- Annexe potential
- Well-[presented
- Modern kitchen/breakfast room
- Attractive rear garden
Property Summary
Externally the property benefits from a beautiful enclosed garden, measuring approximately 90ft in length with many mature shrubs, attractive views and a summer house. The front of the property benefits from well planted flower and shrub borders with off street parking for several vehicles. Viewing highly recommended. EPC rating C. Council tax band E.
Full Details
Entrance Hall
Kitchen / Dining Room 4.87 x 3.55 (15'11" x 11'7")
Living Room 4.72 x 4.62 (15'5" x 15'1")
Second Living Room 3.65 x 2.45 (11'11" x 8'0")
Study 3.01 x 3.33 (9'10" x 10'11")
Utility 2.34 x 2.16 (7'8" x 7'1")
Bedroom One 4.17 x 3.55 (13'8" x 11'7")
Bedroom Two 3.59 x 3.41 (11'9" x 11'2")
Bedroom Three 3.95 x 3.6 (12'11" x 11'9")
En Suite
Office / Bedroom Four 3.03 x 2.45 (9'11" x 8'0")
Bathroom
Summer House 3.02 x 2.45 (9'10" x 8'0")
