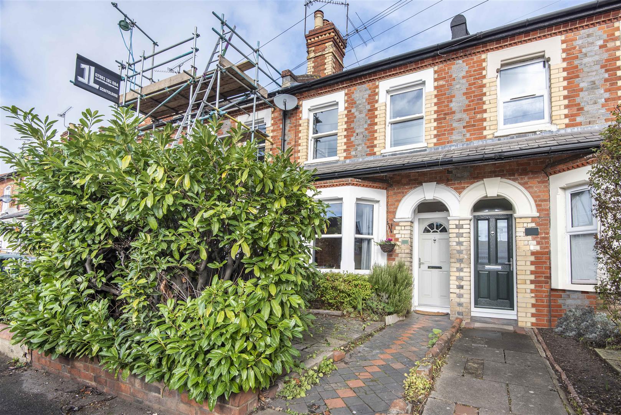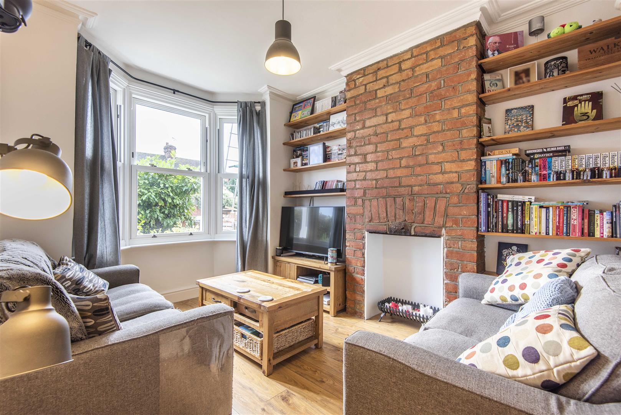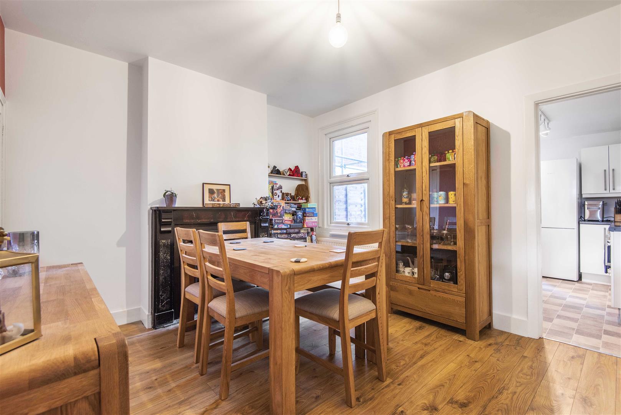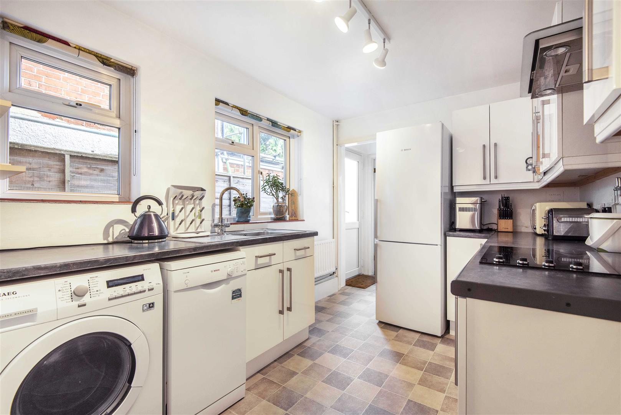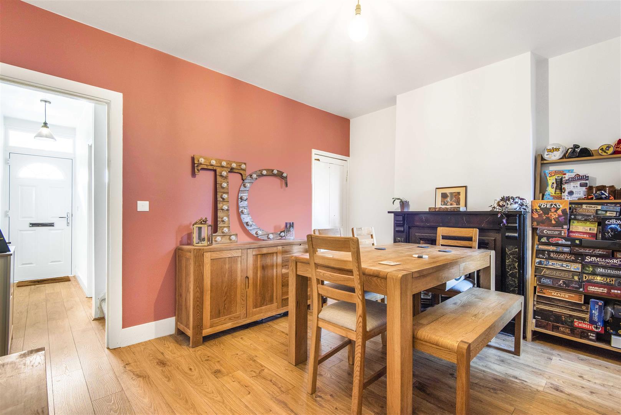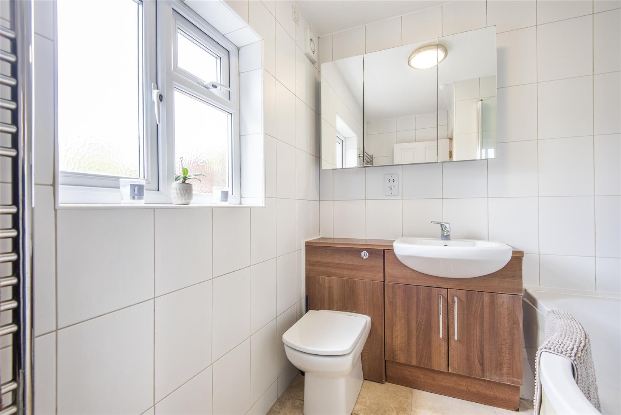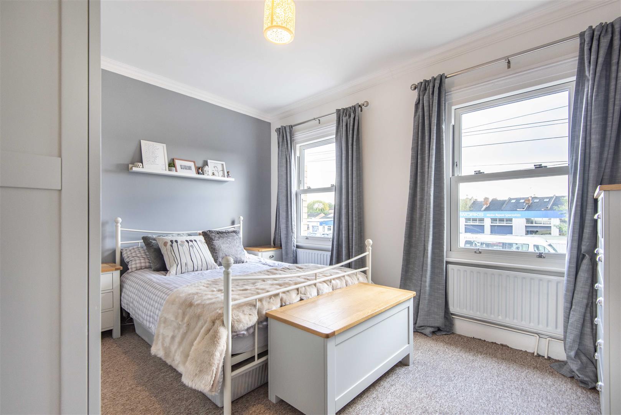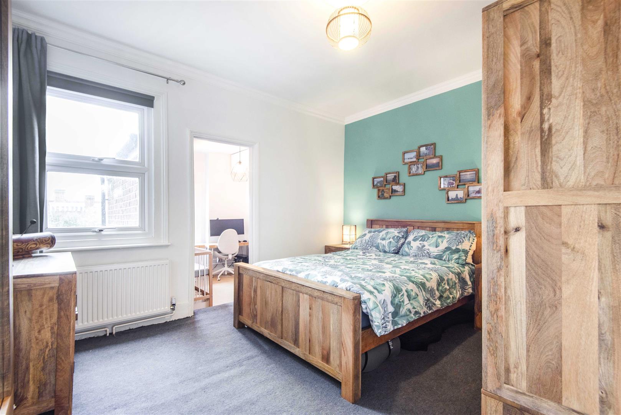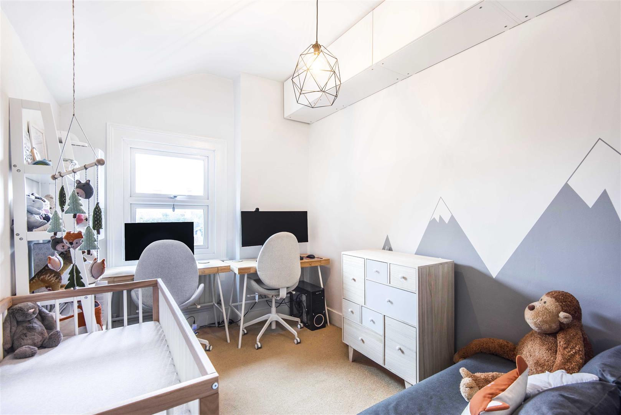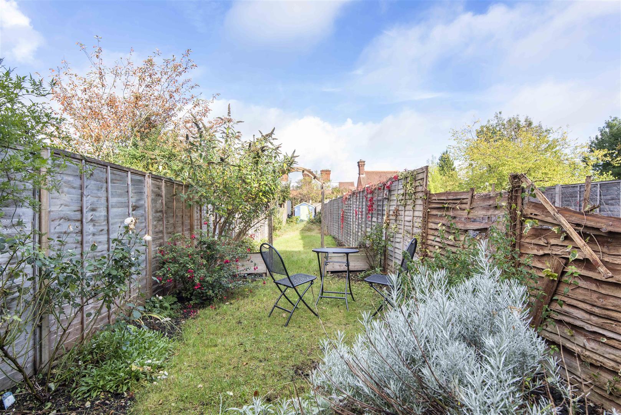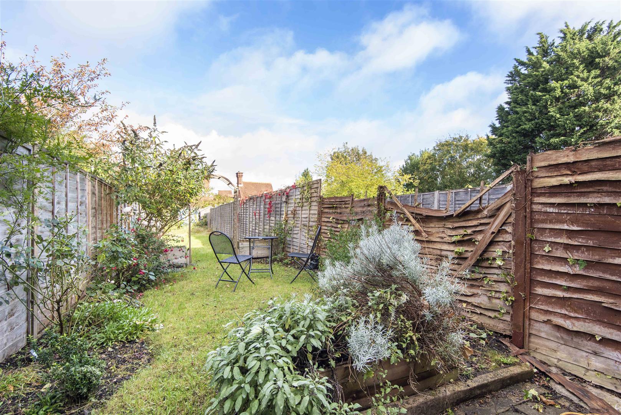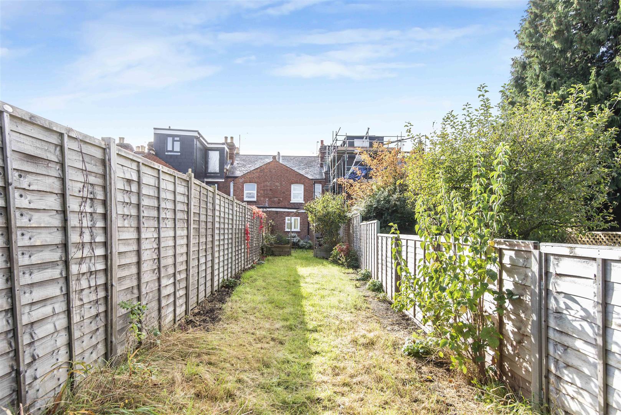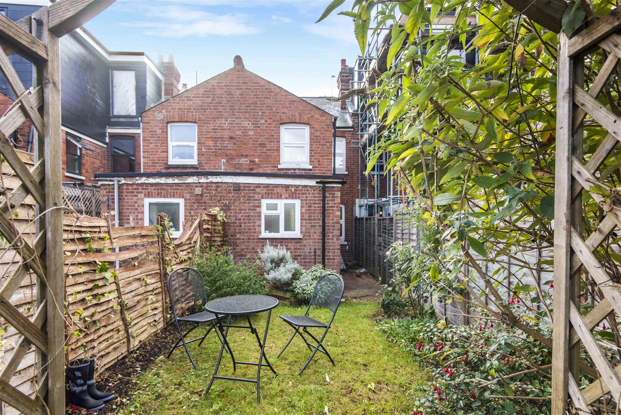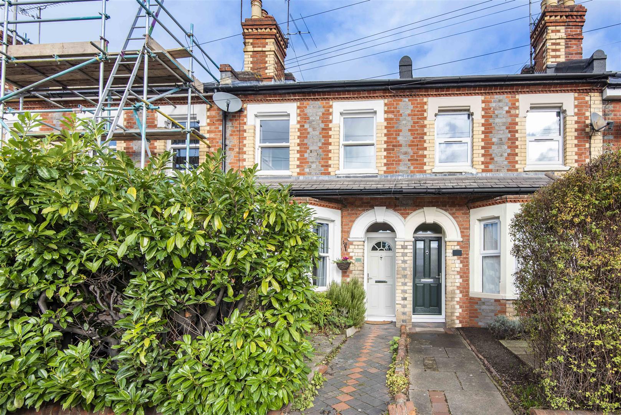Gosbrook Road, Caversham, Reading, RG4 8EG
£360,000
Freehold
- Well presented accommodation
- Two reception rooms
- Three first floor bedrooms (2+1)
- Large rear garden
- Close to station
- Close to Reading and Caversham centres
Full Description
A well-presented bay-fronted Victorian terrace property, situated in this popular Caversham location, within walking distance of Caversham town centre, central Reading, the mainline train station and The River Thames.
The accommodation comprises entrance hall, sitting room, dining room, refitted kitchen, modern bathroom suite and three first floor bedrooms (2+1). Externally the property benefits from a large rear garden and permit on street parking to the front. Further benefits include gas radiators, underfloor heating to the bathroom, replacement boiler (last year), double glazing throughout (and sash windows to the front). Viewing highly recommended. EPC rating D.
Property Features
- Well presented accommodation
- Two reception rooms
- Three first floor bedrooms (2+1)
- Large rear garden
- Close to station
- Close to Reading and Caversham centres
Property Summary
The accommodation comprises entrance hall, sitting room, dining room, refitted kitchen, modern bathroom suite and three first floor bedrooms (2+1). Externally the property benefits from a large rear garden and permit on street parking to the front. Further benefits include gas radiators, underfloor heating to the bathroom, replacement boiler (last year), double glazing throughout (and sash windows to the front). Viewing highly recommended. EPC rating D.
Full Details
Entrance hall
Sitting room 3.78m x 2.92m (12'5 x 9'7)
Dining room 3.81m x 3.30m (12'6 x 10'10)
Kitchen 3.30m x 2.41m (10'10 x 7'11)
Bathroom
Landing
Bedroom 1 3.96m x 3.89m (13'0 x 12'9)
Bedroom 2 3.89m x 3.30m (12'9 x 10'10)
Bedroom 3 3.30m x 2.41m (10'10 x 7'11)
