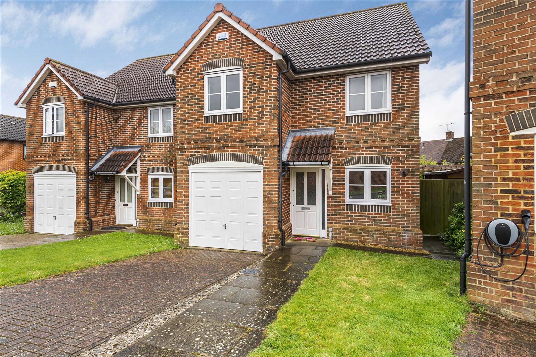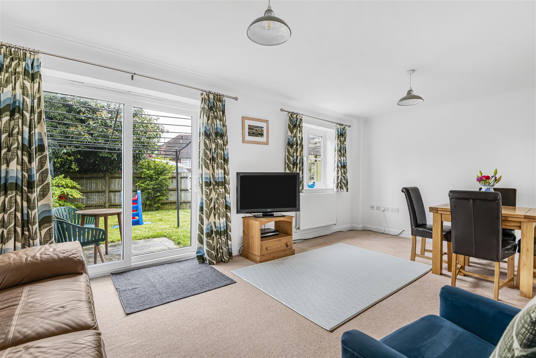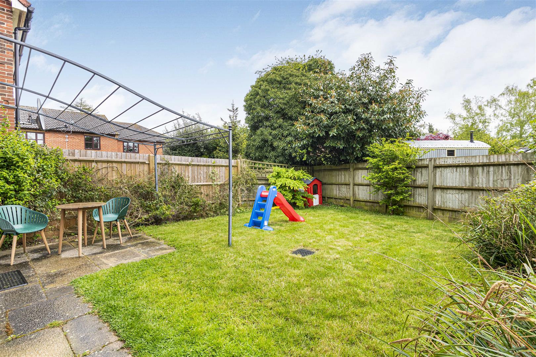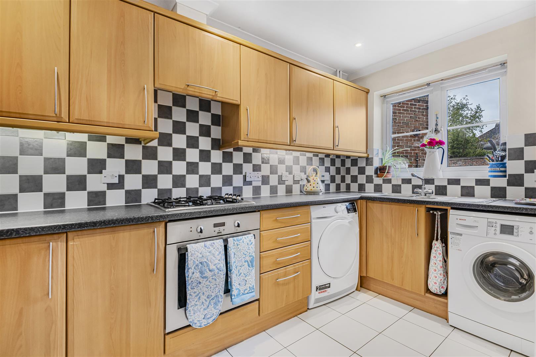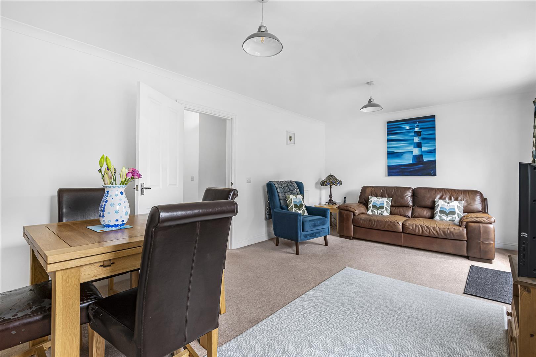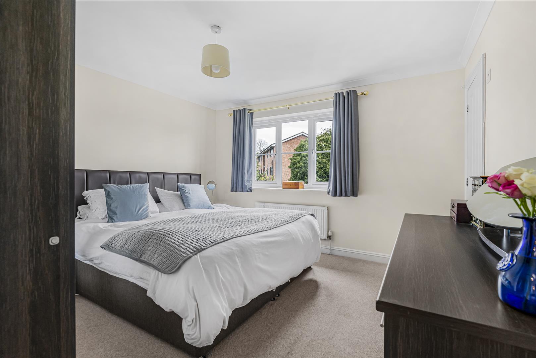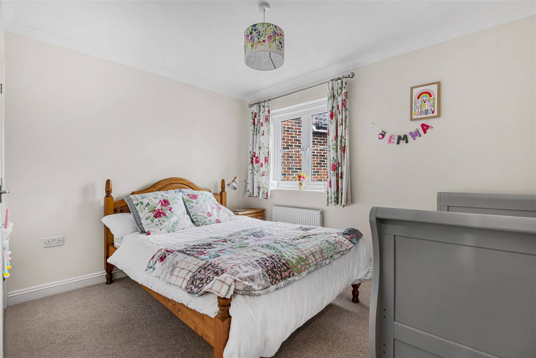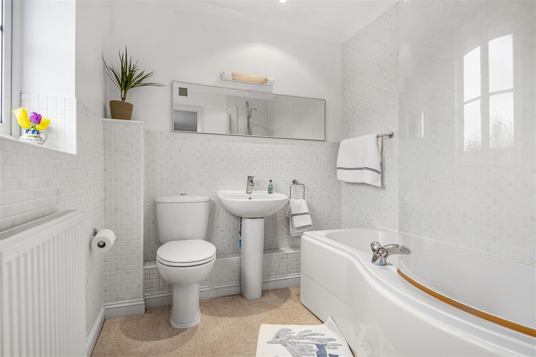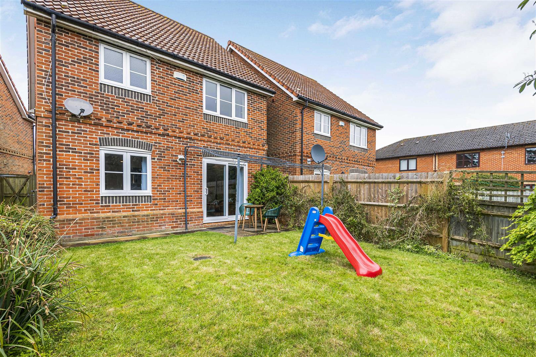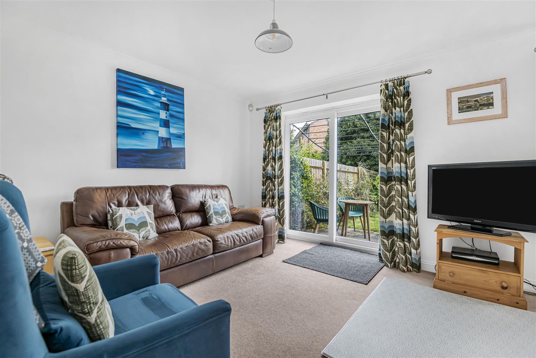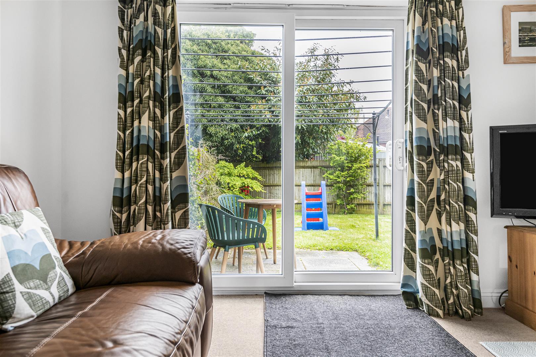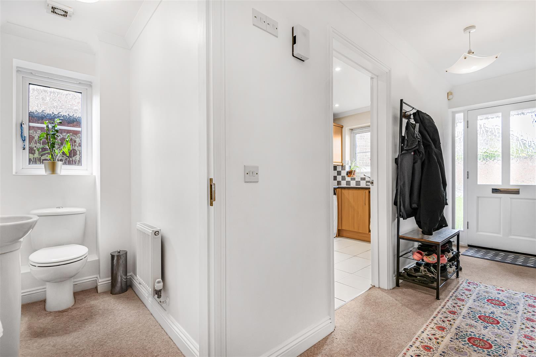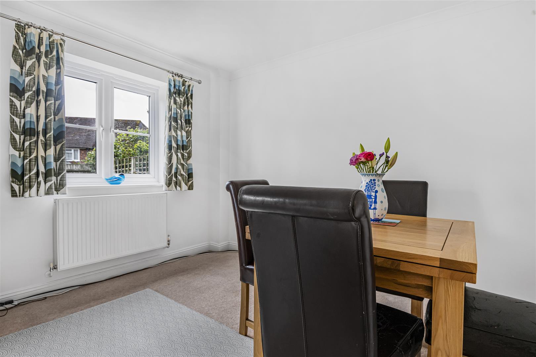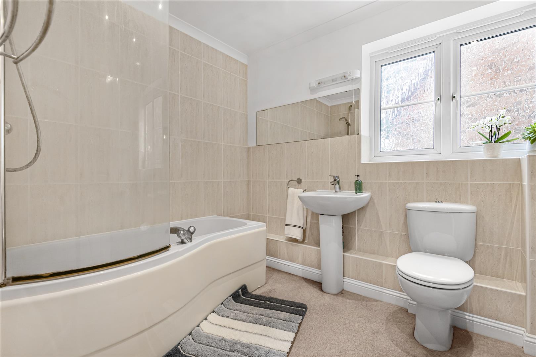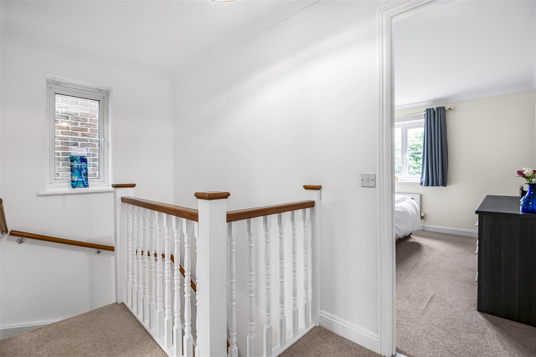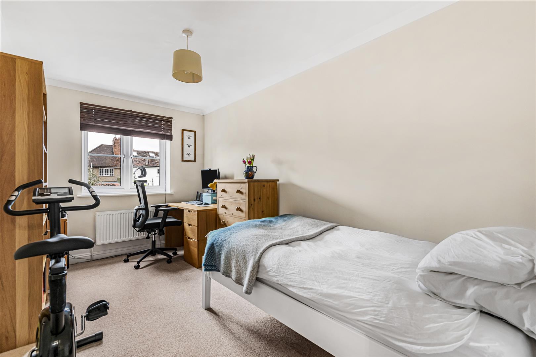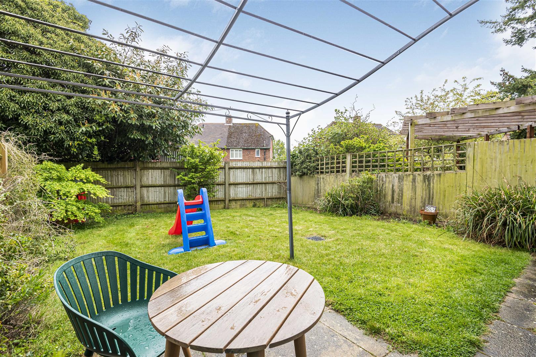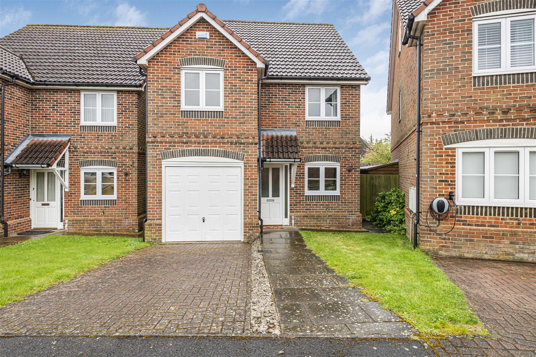Grove Mews, Emmer Green, Reading, RG4 8LA
£545,000
Freehold
- Detached house
- Cul-de-sac location
- Well-presented accommodation
- Great location
- En-suite
- Garage
Full Description
An attractive modern detached family home, built in 2004 by Hicks Builders, located in a quiet cul-de-sac setting in the popular Emmer Green locale. The well-presented accommodation comprises - hallway, cloakroom, kitchen, living room/dining room, three first floor bedrooms, with en-suite bathroom to master bedroom and a separate family bathroom. Externally the property benefits from integral garage, driveway parking and an attractive enclosed rear garden. Viewing highly recommended. Council tax band E. EPC rating C.
Grove Mews is conveniently located within close proximity of primary schools and Highdown secondary School and Sixth Form Centre. The area benefits from a good range of amenities and services including bus services, shopping precinct and 2 local pubs. South Oxfordshire countryside is within easy reach and close by is a large recreation playing field.
Property Features
- Detached house
- Cul-de-sac location
- Well-presented accommodation
- Great location
- En-suite
- Garage
Property Summary
Grove Mews is conveniently located within close proximity of primary schools and Highdown secondary School and Sixth Form Centre. The area benefits from a good range of amenities and services including bus services, shopping precinct and 2 local pubs. South Oxfordshire countryside is within easy reach and close by is a large recreation playing field.
Full Details
Entrance Hall
Kitchen 3.63 x 1.93 (11'10" x 6'3")
Reception Room 5.89 x 3.58 (19'3" x 11'8")
W.C
Landing
Bedroom One 3.63 x 3.63 (11'10" x 11'10")
Bedroom Two 4.37 x 2.4 (14'4" x 7'10")
Bedroom Three 3.43 x 3.38 (11'3" x 11'1")
Garage 5 x 2.46 (16'4" x 8'0")
