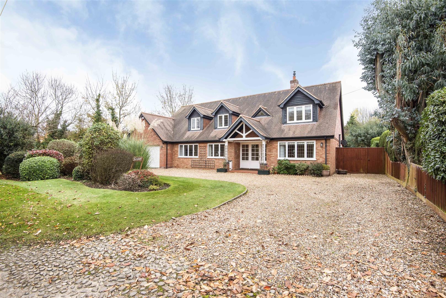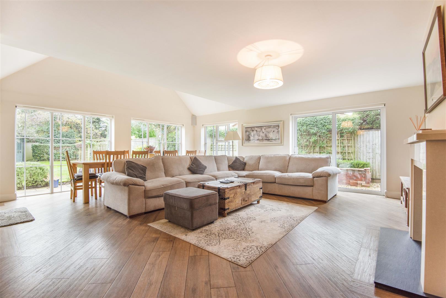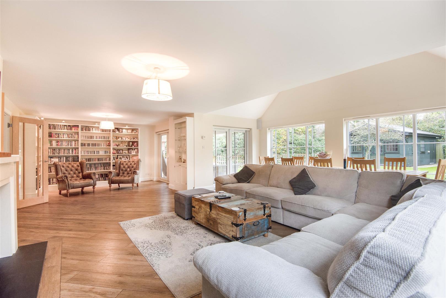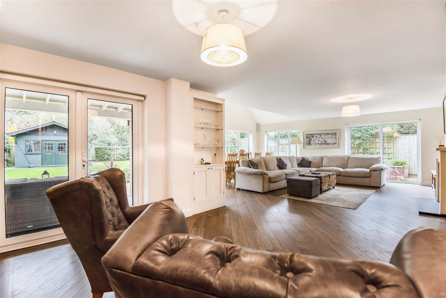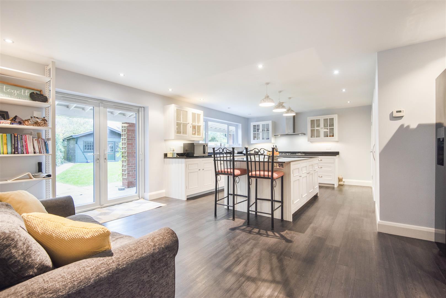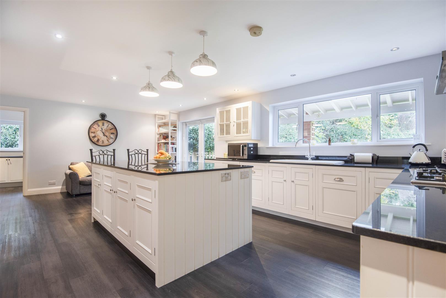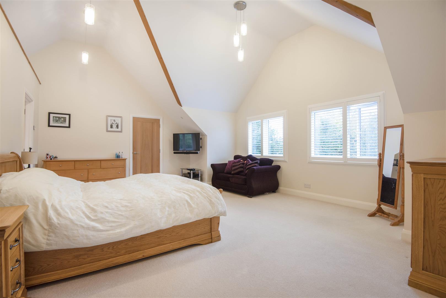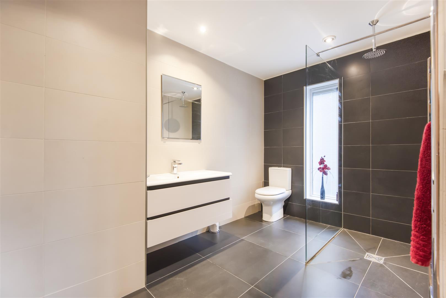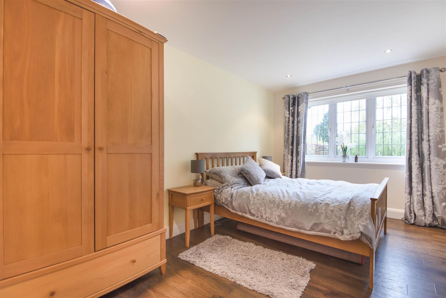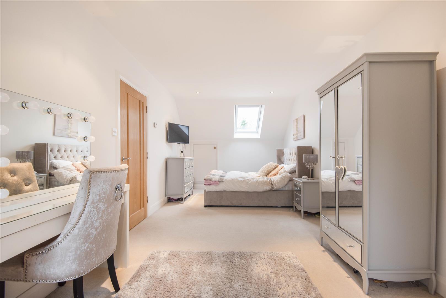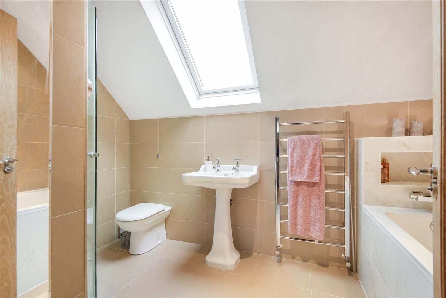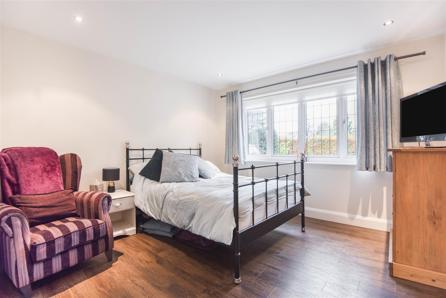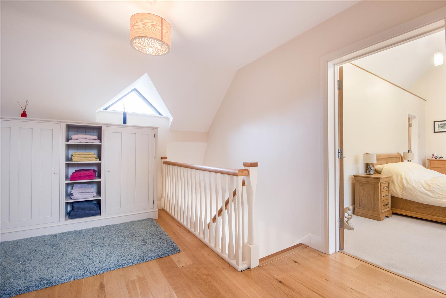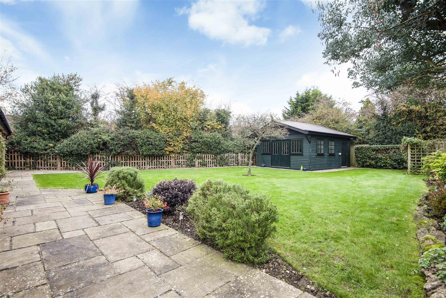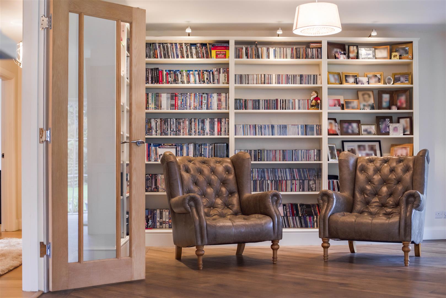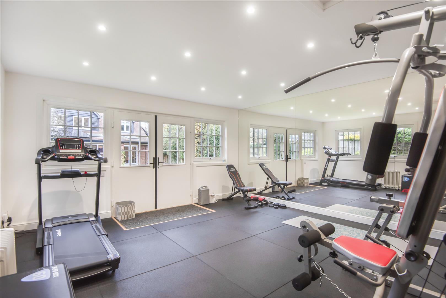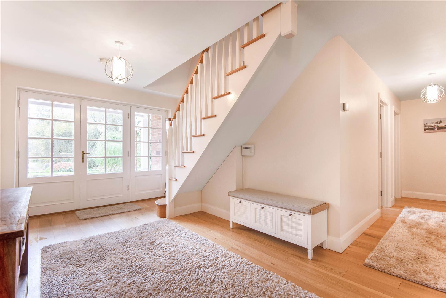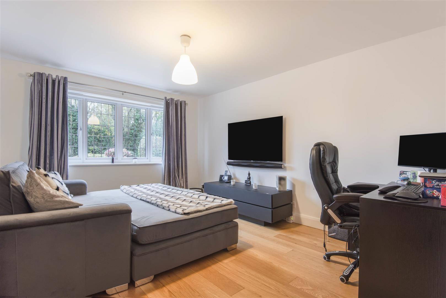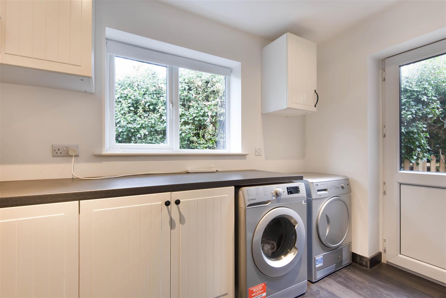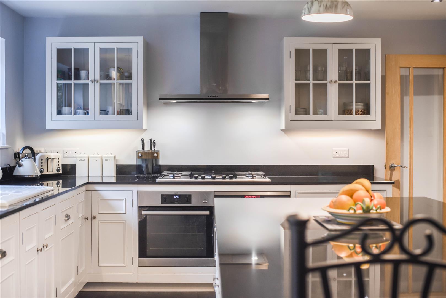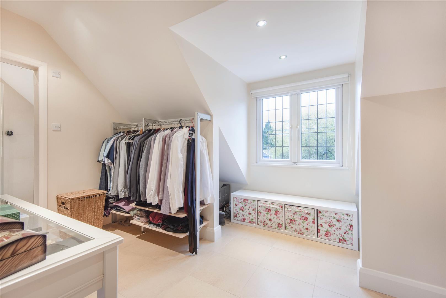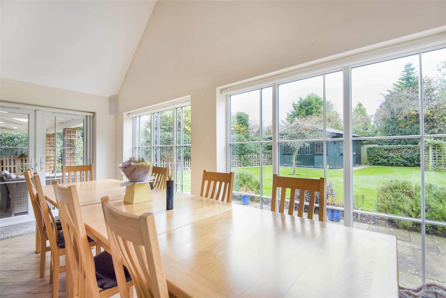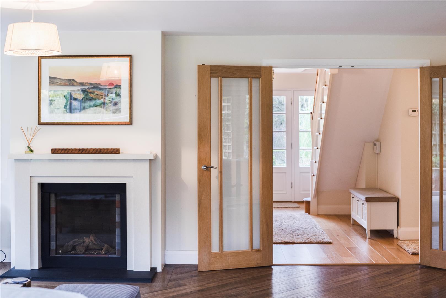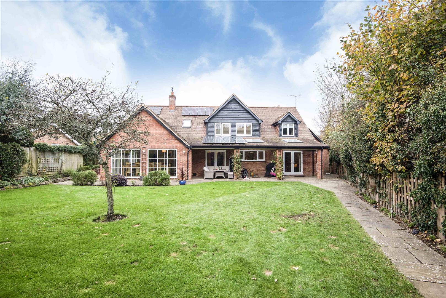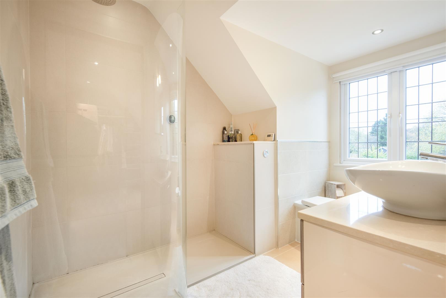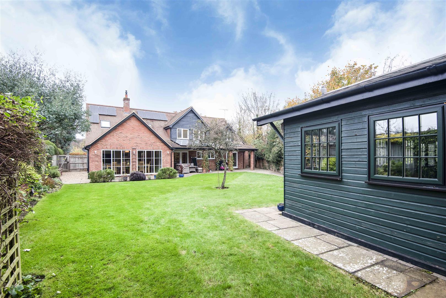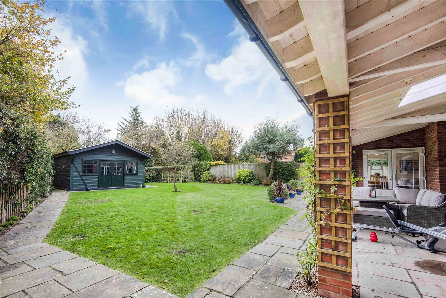Horsepond Road, Gallowstree Common, Reading, RG4 9BX
£1,300,000
Freehold
- Gallowstree Common
- Detached
- Beautifully Presented
- 6 Potential Bedrooms
- Large Kitchen
- Double Garage
Full Description
An impressively appointed detached property set in a fabulous location, convenient for Henley on Thames, Sonning Common and Reading. This bespoke property enjoys very spacious and attractive light accommodation complimented with large rooms, quality fitments and lots of attention to detail. Gallowstree Common is a popular hamlet in South Oxfordshire, approximately 4.5 miles North of Reading, convenient for many amenities including, schools, shops, health centre and the renowned Greyhound pub/restaurant.
The property enjoys underfloor heating throughout, and double glazed windows many of which have incorporated fly screens.
The accommodation comprises: Ground Floor - large reception hall, sitting/dining/ reading room with vaulted dining area, kitchen/breakfast/family room with walk in pantry, utility room, bedroom 3, two further double bedrooms one with en suite shower room. First Floor: large landing, fabulous master suite with feature vaulted ceiling, dressing room and en-suite shower room, further spacious bedroom, family bathroom and study (off master bedroom). There is also a double garage with connecting kitchen access, a purpose built fully insulated and functional garden home office/work room. EPC Rating - B.
AGENTS NOTE: 'If required, it is possible to reconfigure bedroom two on the first floor to provide two double bedrooms. Contact us for further information.'
The gardens are landscaped with in and out driveway frontage and central border, with enclosed and private level rear garden, mainly lawned with attractive covered terrace and open patio area and borders. Viewing highly advised.
Property Features
- Gallowstree Common
- Detached
- Beautifully Presented
- 6 Potential Bedrooms
- Large Kitchen
- Double Garage
Property Summary
The property enjoys underfloor heating throughout, and double glazed windows many of which have incorporated fly screens.
The accommodation comprises: Ground Floor - large reception hall, sitting/dining/ reading room with vaulted dining area, kitchen/breakfast/family room with walk in pantry, utility room, bedroom 3, two further double bedrooms one with en suite shower room. First Floor: large landing, fabulous master suite with feature vaulted ceiling, dressing room and en-suite shower room, further spacious bedroom, family bathroom and study (off master bedroom). There is also a double garage with connecting kitchen access, a purpose built fully insulated and functional garden home office/work room. EPC Rating - B.
AGENTS NOTE: 'If required, it is possible to reconfigure bedroom two on the first floor to provide two double bedrooms. Contact us for further information.'
The gardens are landscaped with in and out driveway frontage and central border, with enclosed and private level rear garden, mainly lawned with attractive covered terrace and open patio area and borders. Viewing highly advised.
Full Details
Entrance Hall
Reception Dining Room 9.07m (max) x 6.68m (max) (29'9 (max) x 21'11 (max
23'5 x 16'10 (max)
Kitchen/ Breakfast Room 7.14m (max) x 5.13m (max) (23'5 (max) x 16'10 (max
Pantry
Utility Room 4.24m x 3.30m (13'11 x 10'10)
Bedroom Three 4.24m (max) x 3.30m (max) (13'11 (max) x 10'10 (ma
Bedroom Four 3.43m (max) x 3.38m (max) (11'3 (max) x 11'1 (max)
En-Suite
Bedroom Five 4.29m (max) x 2.69m (max) (14'1 (max) x 8'10 (max)
Landing
Bedroom One 6.15m (max) x 4.88m (max) (20'2 (max) x 16' (max))
En-Suite Shower Room 4.42m (max) x 3.30m (max) (14'6 (max) x 10'10 (max
Dressing Room 3.96m (max) x 3.02m (max) (13 (max) x 9'11 (max))
Study/Bedroom Six 4.42m (max) x 3.30m (max) (14'6 (max) x 10'10 (max
Walk in Eaves Storage
Bedroom Two 7.01m (max) x 3.00m (max) (23' (max) x 9'10 (max))
Family Bathroom
Outside
Garage 5.66m x 5.33m (18'7 x 17'6)
