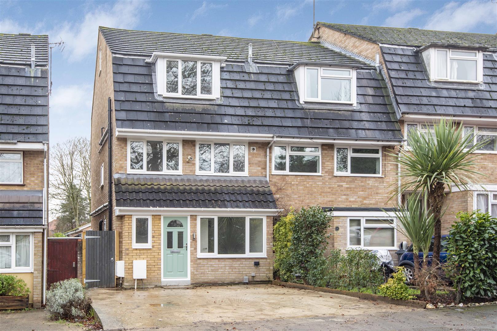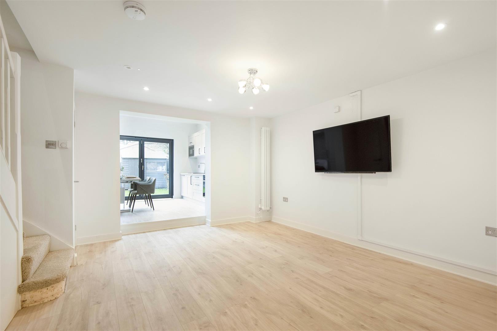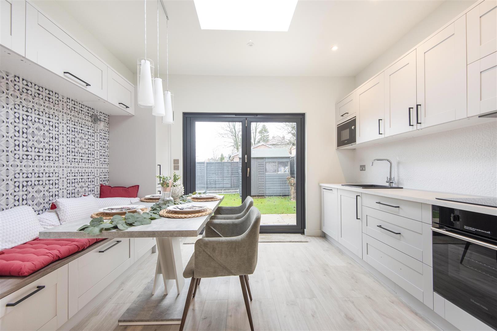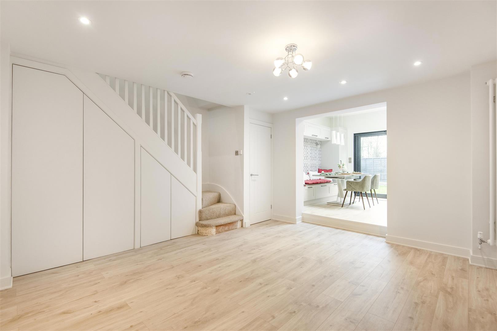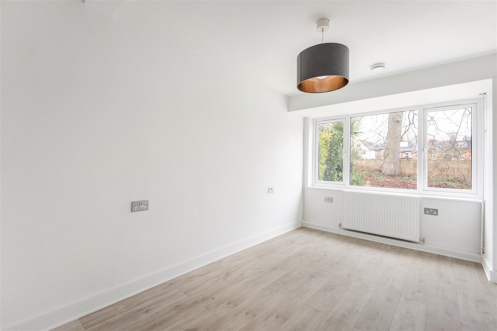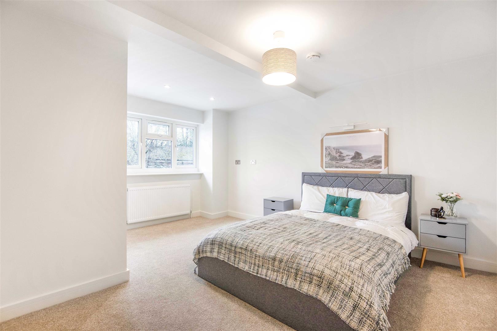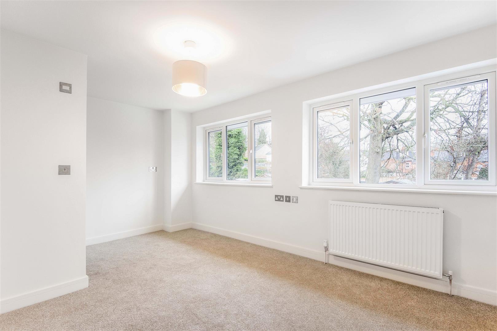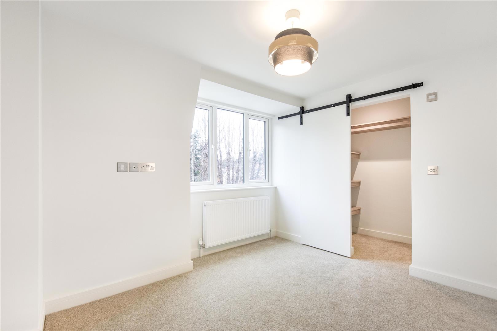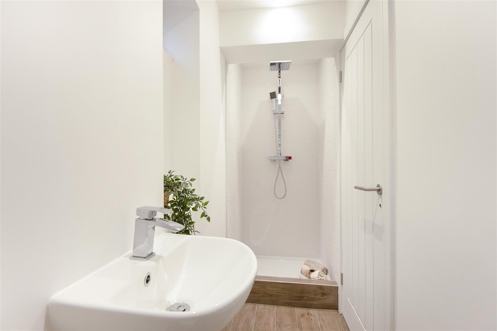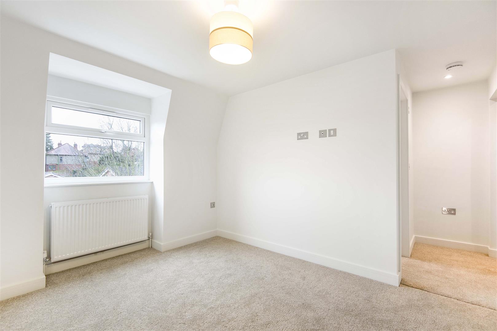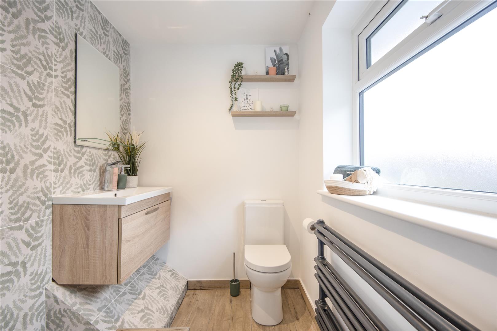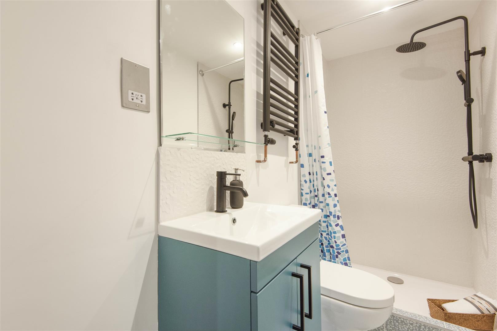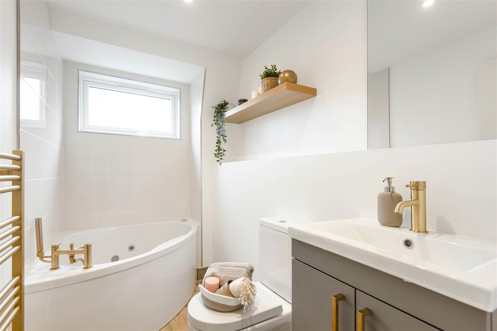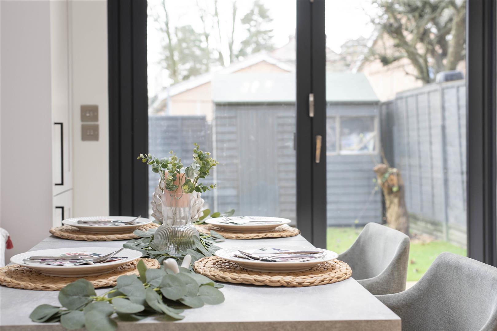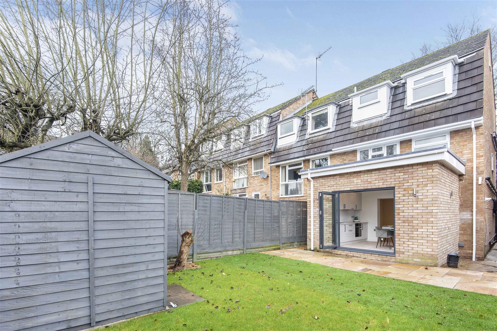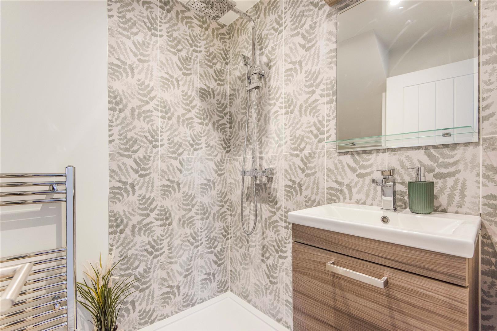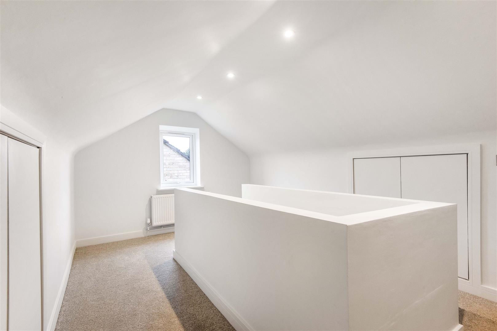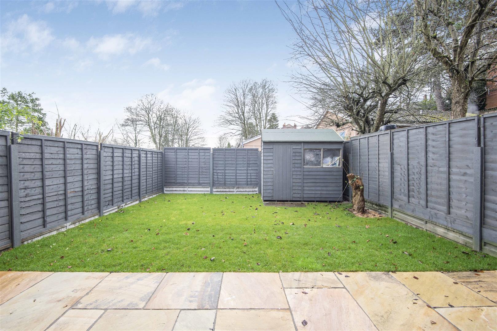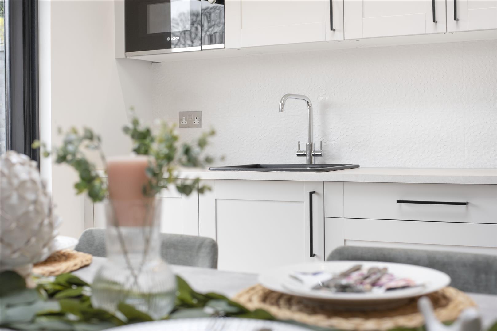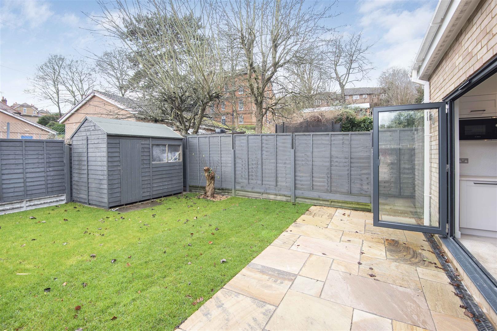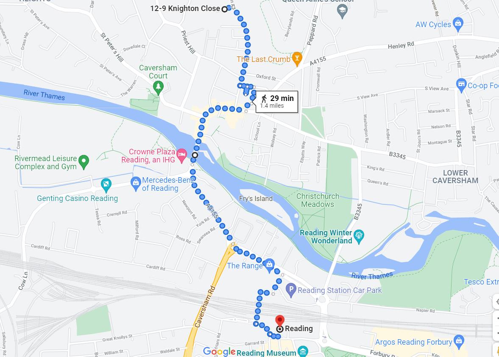Knighton Close, Caversham, Reading, RG4 7SZ
£599,999
Freehold
- Cul-de-sac location
- Completely modernised
- Five potential bedrooms
- Five bathrooms
- Excellent presentation
- Loft room/study
- Landscaped rear garden
Full Description
A superb semi-detached property, subject to extensive refurbishment, finished to exacting standards, situated in a residential cul-de sac, within the Caversham Primary School (Outstanding Rating) catchment area. The versatile and cleverly designed accommodation, that spans over four floors, would not only appeal to a growing family but also to an HMO investor.
The accommodation comprises entrance hall, shower room, reception room/bedroom, living room leading to a superb modern shaker style kitchen with underfloor heating, dining area, glass lantern and bi-folding doors.
The second floor comprises two double bedrooms and two en-suites with stairs that lead to the second floor. The second floor boasts an additional two bedrooms and two further en-suites and stairs leading to a loft room/study.
Externally, the property benefits from a driveway for two cars and off-street parking for guests , with side pedestrian access to a private rear garden which is fenced on all boundaries with a sandstone patio area that leads on to a newly laid lawn area with a timber shed.
Knighton Close is without doubt, a great place to live, situated within proximity of Caversham centre, with its restaurants, bars, supermarkets, boutique shops and library as well Balmore Park with its panoramic views over the town. Reading town centre is also within easy walking distance, as well as the River Thames, which passes between Caversham and Reading with rowing and canoeing clubs in the immediate area and attractive riverside walks and bike rides. Another huge benefit of Knighton Close is its close proximity to Reading mainline station (approx. 1.4 miles) with its direct route to London Paddington (approx. 25 mins). No onward chain.
Property Features
- Cul-de-sac location
- Completely modernised
- Five potential bedrooms
- Five bathrooms
- Excellent presentation
- Loft room/study
- Landscaped rear garden
Property Summary
The accommodation comprises entrance hall, shower room, reception room/bedroom, living room leading to a superb modern shaker style kitchen with underfloor heating, dining area, glass lantern and bi-folding doors.
The second floor comprises two double bedrooms and two en-suites with stairs that lead to the second floor. The second floor boasts an additional two bedrooms and two further en-suites and stairs leading to a loft room/study.
Externally, the property benefits from a driveway for two cars and off-street parking for guests , with side pedestrian access to a private rear garden which is fenced on all boundaries with a sandstone patio area that leads on to a newly laid lawn area with a timber shed.
Knighton Close is without doubt, a great place to live, situated within proximity of Caversham centre, with its restaurants, bars, supermarkets, boutique shops and library as well Balmore Park with its panoramic views over the town. Reading town centre is also within easy walking distance, as well as the River Thames, which passes between Caversham and Reading with rowing and canoeing clubs in the immediate area and attractive riverside walks and bike rides. Another huge benefit of Knighton Close is its close proximity to Reading mainline station (approx. 1.4 miles) with its direct route to London Paddington (approx. 25 mins). No onward chain.
Full Details
Entrance Hall
Kitchen / Dining Room 3.63 x 3.44 (11'10" x 11'3")
Reception Room 4.59 x 4.36 (15'0" x 14'3")
W.C
Bedroom One 4.59 x 4.57 (15'0" x 14'11")
En Suite
Bedroom Two 4.48 x 3.59 (14'8" x 11'9")
En Suite
Bedroom Three 4.6 x 2.92 (15'1" x 9'6")
En Suite
Bedroom Four 4.6 x 2.77 (15'1" x 9'1")
En Suite
Loft Room 4.61 x 2.99 (15'1" x 9'9")
