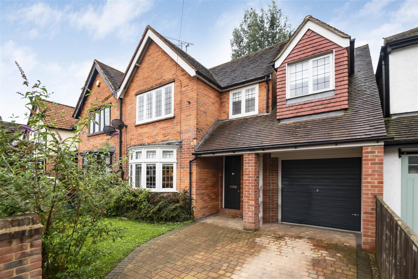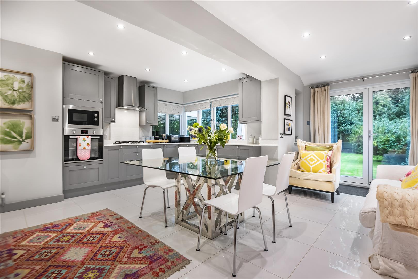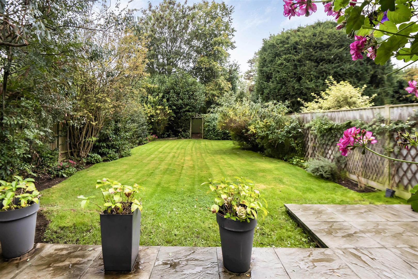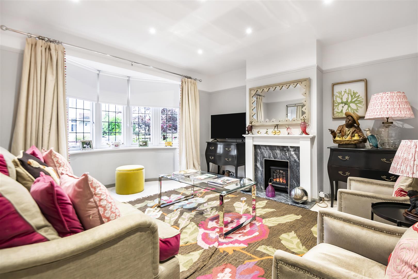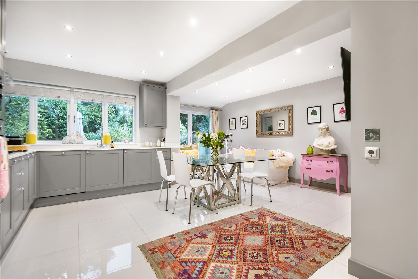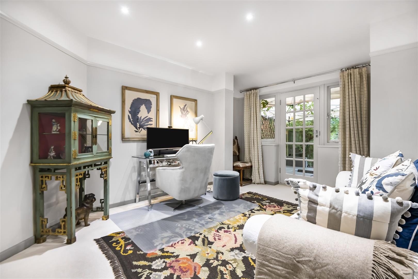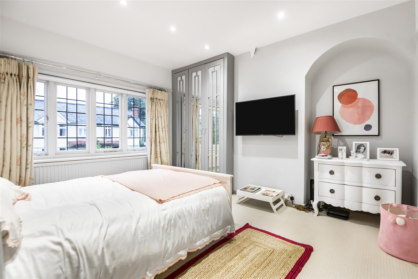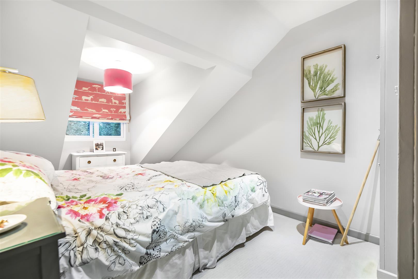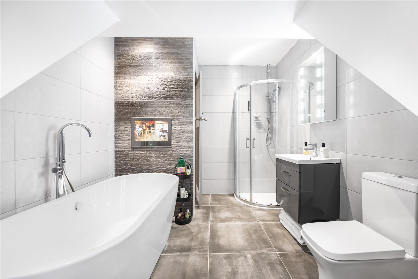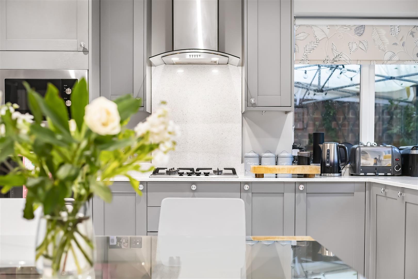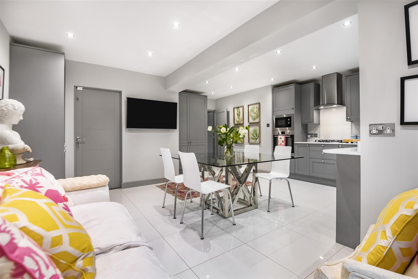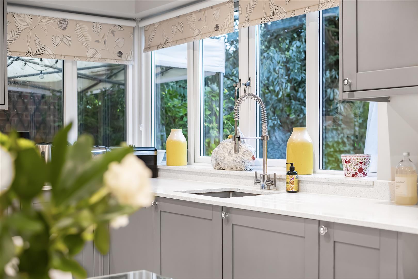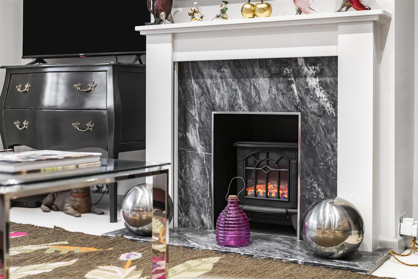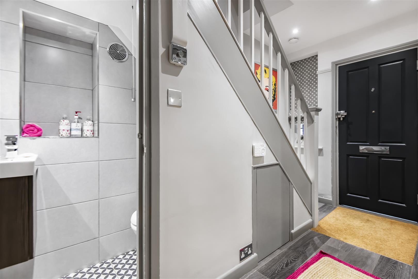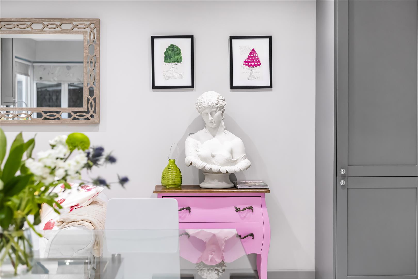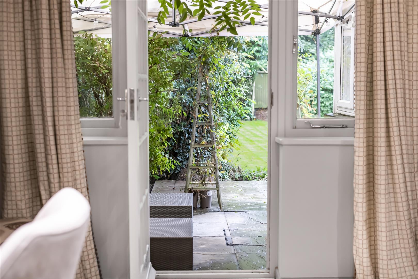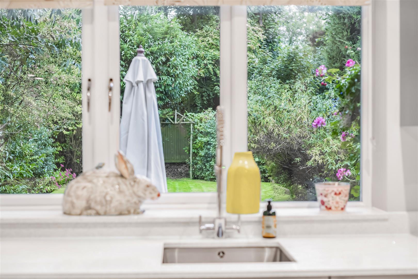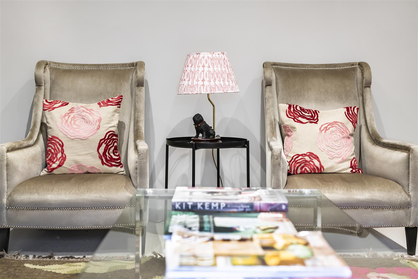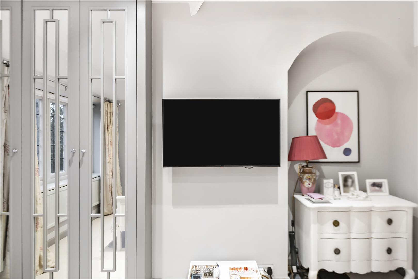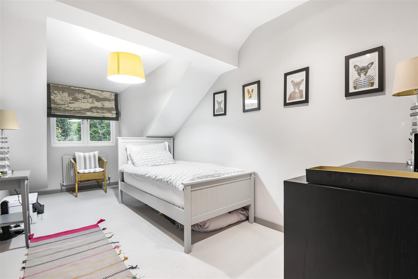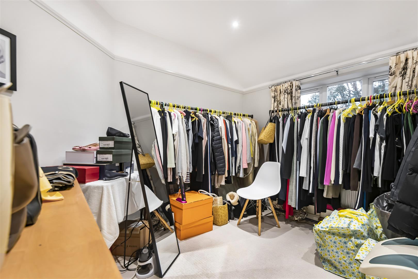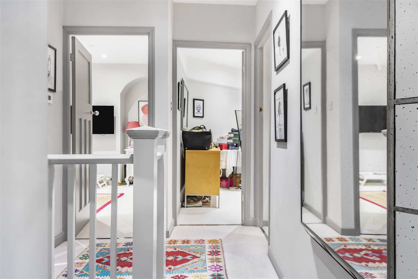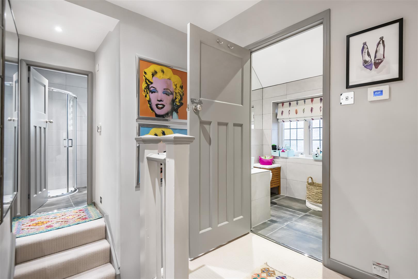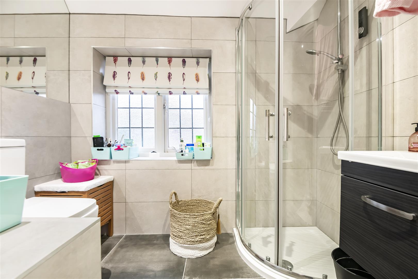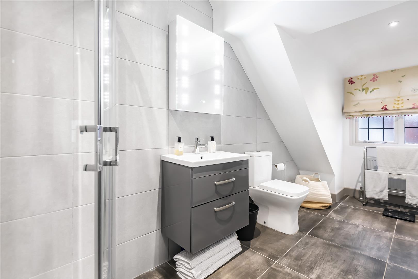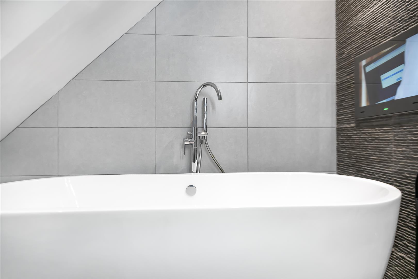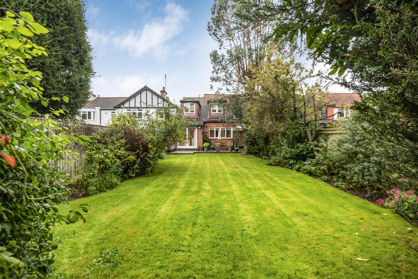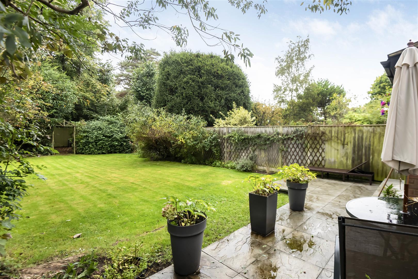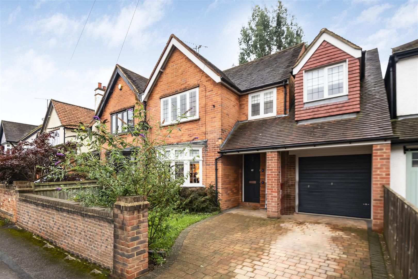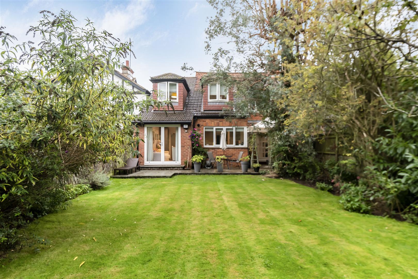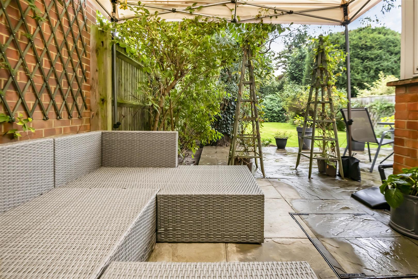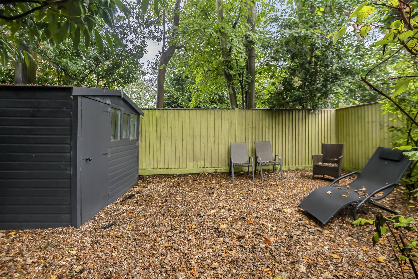Matlock Road, Caversham Heights, Berkshire, RG4 7BP
£875,000
Freehold
- Caversham Heights Location
- Renovated to High Standard
- Garage
- Four Bedrooms
- Approx 80ft Garden
- EPC Rating C
- Council Tax Band F
Full Description
An individual character property, situated on a sought after road in Caversham Heights. The property has been tastefully expanded to offer a spacious and well-organised family home. It has also been renovated to a high standard with beautiful presentation to all rooms. The accommodation includes - reception hall, two attractive reception rooms, a fantastic kitchen/breakfast/family room, cloakroom, and newly upgraded bathroom and shower facilities with underfloor heating and four generous bedrooms.
To the front of the property there is parking for one vehicle and access to the garage, with a handy connection to the kitchen. The back garden is a standout feature, measuring approximately 80 feet in length. It offers a high level of privacy and enjoys plenty of sunlight from a south west direction. A paved terrace leads to a well-maintained lawn surrounded by mature trees and shrubs.
Matlock Road is a sought-after location, conveniently accessible to Reading mainline railway station and just a short walk from Caversham's vibrant center, featuring a variety of excellent restaurants and bars. The local schools within the catchment area have earned outstanding Ofsted ratings, and Highdown Academy Secondary School has a strong reputation. Viewing recommended. EPC Rating C. Council Tax Band F.
Property Features
- Caversham Heights Location
- Renovated to High Standard
- Garage
- Four Bedrooms
- Approx 80ft Garden
- EPC Rating C
- Council Tax Band F
Property Summary
To the front of the property there is parking for one vehicle and access to the garage, with a handy connection to the kitchen. The back garden is a standout feature, measuring approximately 80 feet in length. It offers a high level of privacy and enjoys plenty of sunlight from a south west direction. A paved terrace leads to a well-maintained lawn surrounded by mature trees and shrubs.
Matlock Road is a sought-after location, conveniently accessible to Reading mainline railway station and just a short walk from Caversham's vibrant center, featuring a variety of excellent restaurants and bars. The local schools within the catchment area have earned outstanding Ofsted ratings, and Highdown Academy Secondary School has a strong reputation. Viewing recommended. EPC Rating C. Council Tax Band F.
Full Details
Entrance Hall
Kitchen / Dining Room 4.81 x 3.73 (15'9" x 12'2")
Office / Living Room 4.39 x 3.57 (14'4" x 11'8")
W.C
Living Room 4.47 x 3.89 (14'7" x 12'9")
Landing
Bedroom One 3.84 x 3.56 (12'7" x 11'8")
En Suite
Bedroom Two 5.26 x 2.44 (17'3" x 8'0")
Bedroom Three 5.26 x 2.44 (17'3" x 8'0")
Bedroom Four 3.3 x 3.15 (10'9" x 10'4")
Bathroom
Garage 5.08 x 2.74 (16'7" x 8'11")
