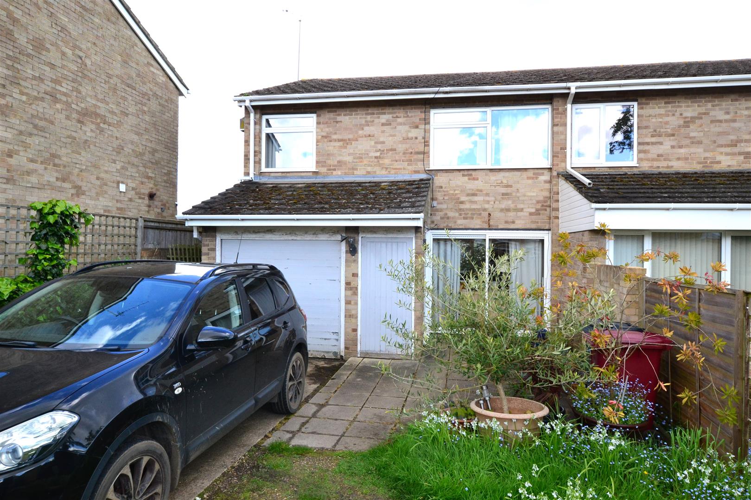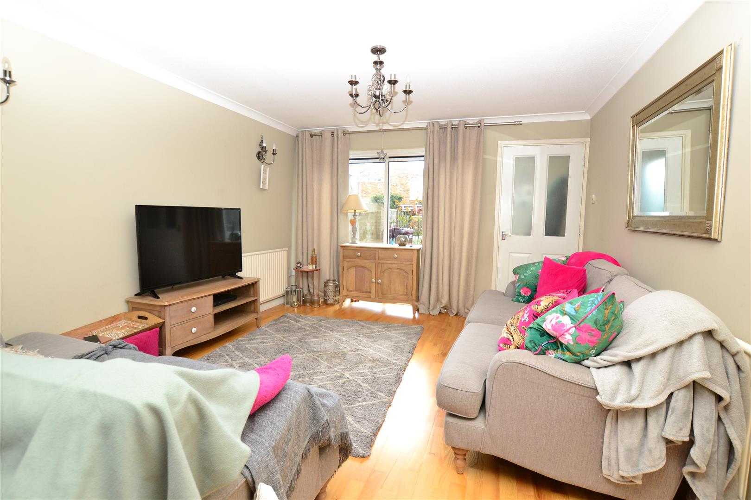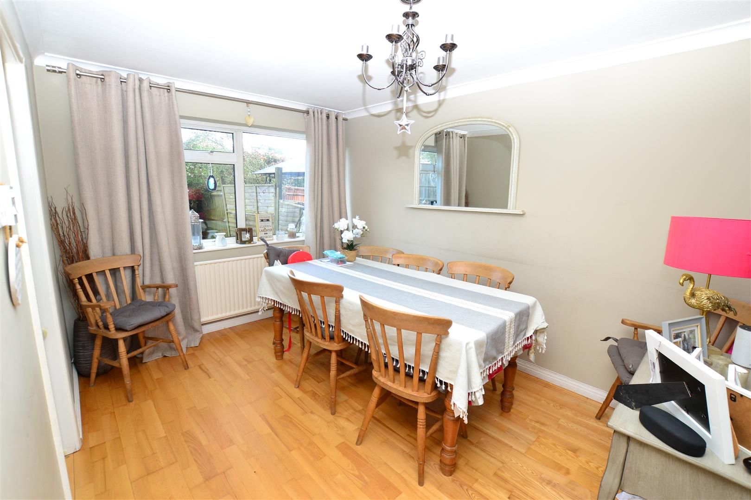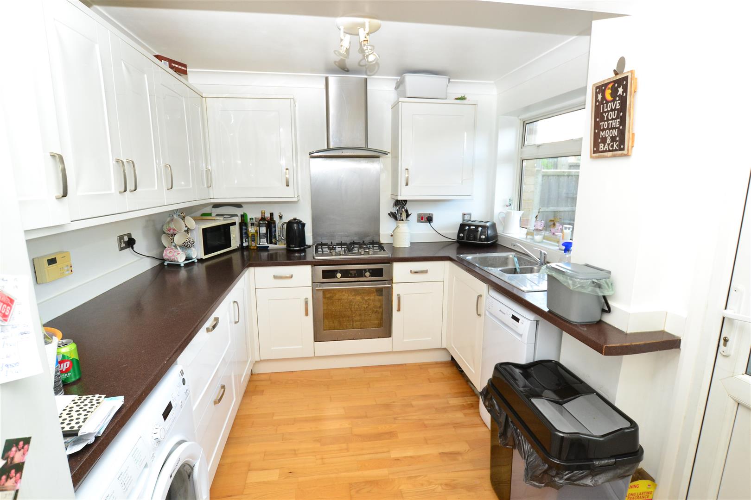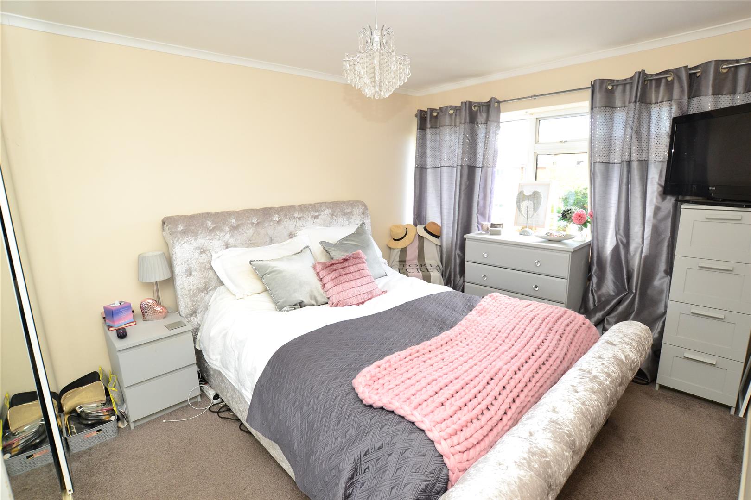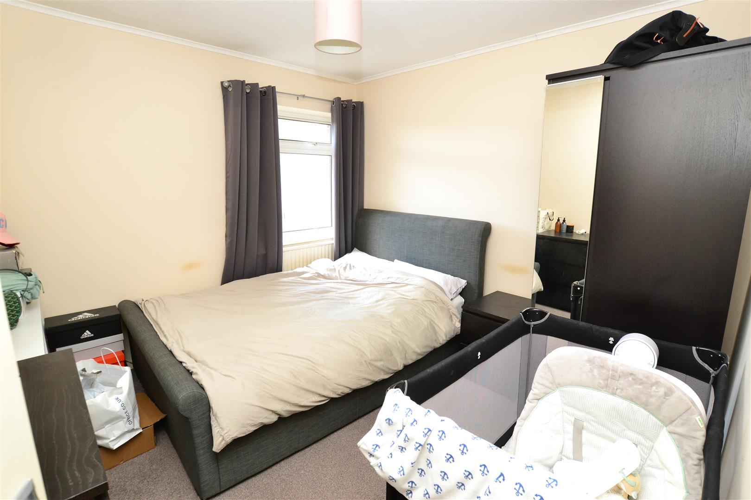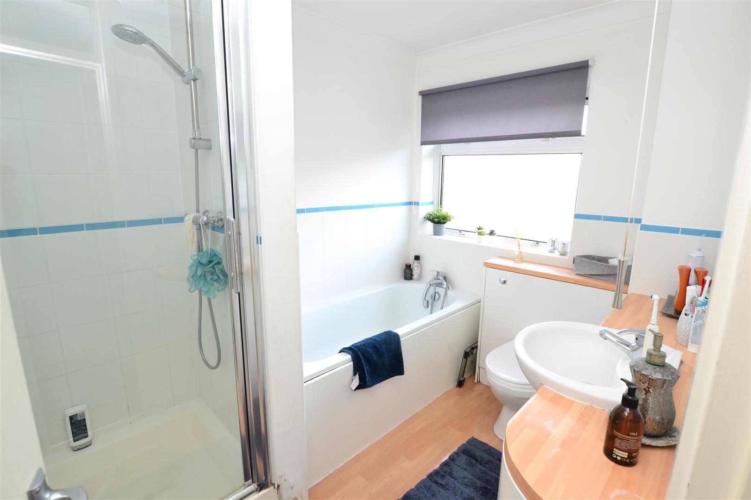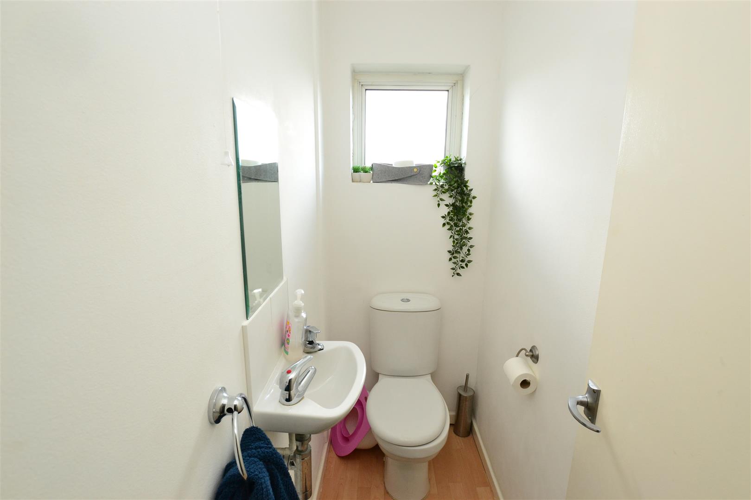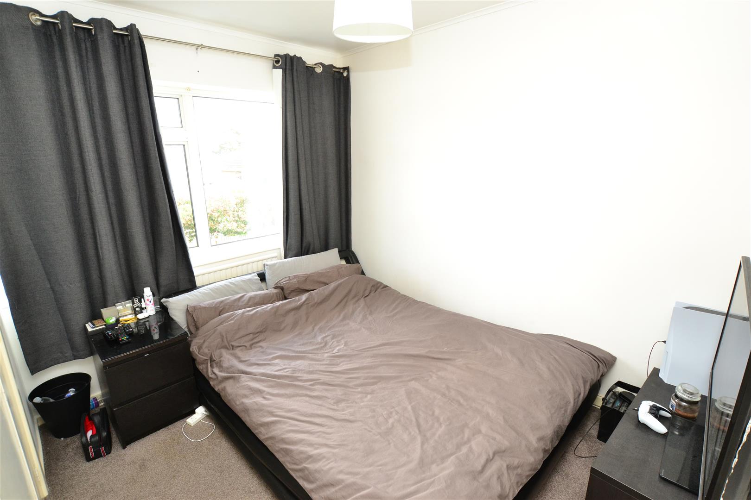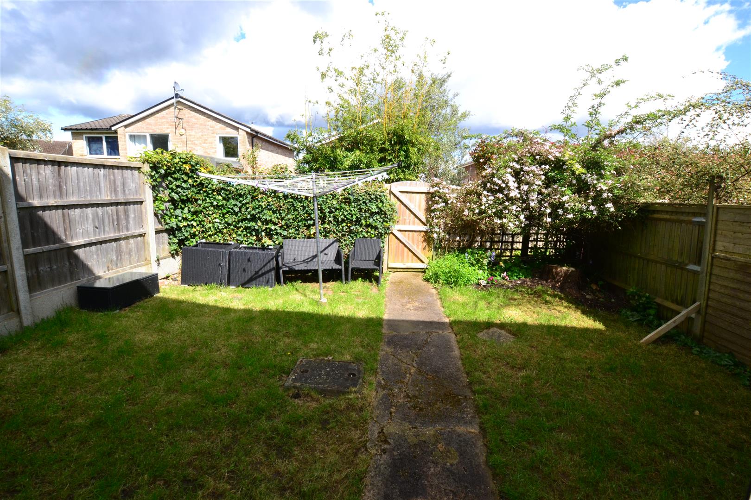Pevensey Avenue, Caversham Park Village, Reading, Berkshire, RG4 6PT
£435,000
Freehold
- Semi-detached family home
- Cu-de-sac location
- Well presented
- Three double bedrooms
- Garage
- Driveway parking
- No onward chain
Full Description
A modern, well-presented three bedroom semi detached house, situated in a popular cul-de-sac location. The accommodation comprises entrance, living/dining room, modern kitchen, landing, three double bedrooms and bathroom with shower. Externally the property benefits from front and rear gardens, garage and off road parking. NO ONWARD CHAIN.
Caversham Park is a popular place to live. It lies close to the Emmer Green shopping precinct and primary and secondary schools are in the local area. There are regular bus services leading into Reading town centre, a nature reserve and tennis club nearby. EPC rating D. Council tax band C.
Property Features
- Semi-detached family home
- Cu-de-sac location
- Well presented
- Three double bedrooms
- Garage
- Driveway parking
- No onward chain
Property Summary
Caversham Park is a popular place to live. It lies close to the Emmer Green shopping precinct and primary and secondary schools are in the local area. There are regular bus services leading into Reading town centre, a nature reserve and tennis club nearby. EPC rating D. Council tax band C.
Full Details
Entrance
Living/dining room 7.65m x 3.43m (max) narrowing to 2.67m (25'1 x 11'
Kitchen 3.15m x 2.64m (10'4 x 8'8)
Landing
Bedroom 1 4.01m x 2.90m (13'2 x 9'6)
Bedroom 2 2.97m x 2.79m (9'9 x 9'2)
Bedroom 3 2.92m x 2.79m (9'7 x 9'2)
WC
Family bathroom
Outside
Garage 5.28m x 2.90m (17'4 x 9'6)
