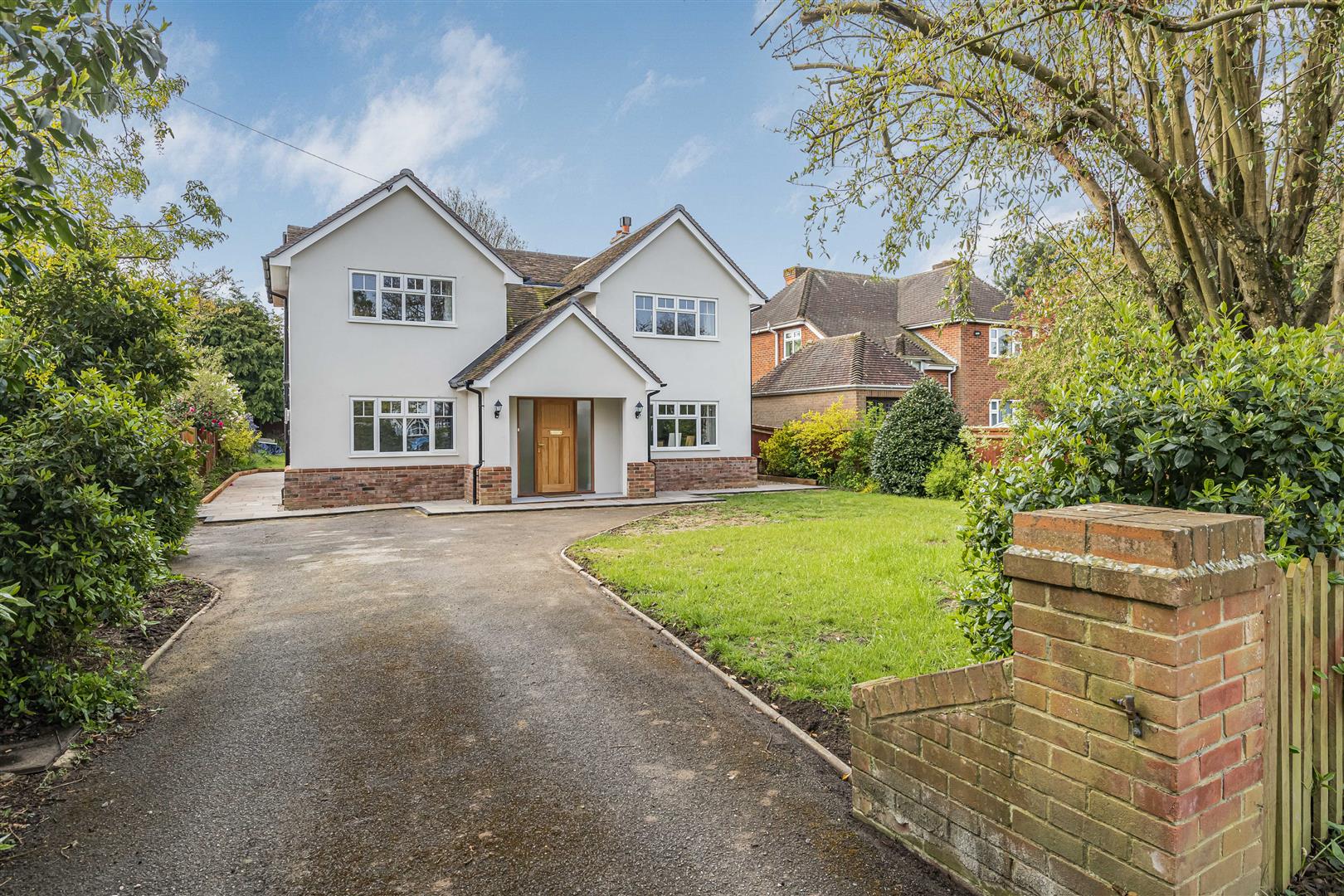Shepherds Lane, Caversham Heights, Reading, RG4 7JJ
£1,195,000
Freehold
- Stunning detached property
- Beautiful presentation
- Spacious light rooms
- Landscaped south facing gardens
- Good frontage
- Spacious bedrooms
Full Description
A fine detached property, on a sought after established road in Caversham Heights, that has been tastefully extended and fully renovated. The property sits on a sizable plot with landscaped level south facing gardens and a spacious frontage. Internally the property offers generously sized rooms that blend modern comforts with the charm of the original structure. The highlight is the large kitchen/dining/family area, which opens up to the rear garden through bi-fold doors. The property features a welcoming reception hall, family room, sitting room with grand fireplace, garden room, spacious kitchen/family/dining area, utility room, equipment room, four roomy bedrooms (including an en-suite master), family bathroom, utility room, downstairs cloakroom and storage room.
Shepherds Lane is a sought-after established road, close to South Oxfordshire countryside, The Heights primary school, Mapledurham Estate, shops, bus services and convenient access to Caversham and Reading centres. Viewing is highly recommended. EPC Rating C. Council Tax Band G.
Property Features
- Stunning detached property
- Beautiful presentation
- Spacious light rooms
- Landscaped south facing gardens
- Good frontage
- Spacious bedrooms
Property Summary
Shepherds Lane is a sought-after established road, close to South Oxfordshire countryside, The Heights primary school, Mapledurham Estate, shops, bus services and convenient access to Caversham and Reading centres. Viewing is highly recommended. EPC Rating C. Council Tax Band G.
Full Details
Entrance Hall
Kitchen / Dining 8.05 x 6.05 (26'4" x 19'10")
Utility 2.1 x 2.06 (6'10" x 6'9")
W.C
Boot Room 3.12 x 2.53 (10'2" x 8'3")
Living Room 6.11 x 4.29 (20'0" x 14'0")
Snug 3.44 x 2.62 (11'3" x 8'7")
Family Room 4.03 x 3.4 (13'2" x 11'1")
Landing
Bedroom One 5.53 x 3.17 (18'1" x 10'4")
En Suite
Bedroom Two 5.52 x 3.39 (18'1" x 11'1")
Bedroom Three 4.58 x 3.48 (15'0" x 11'5")
Bedroom Four 3.82 x 3.34 (12'6" x 10'11")
Bathroom
