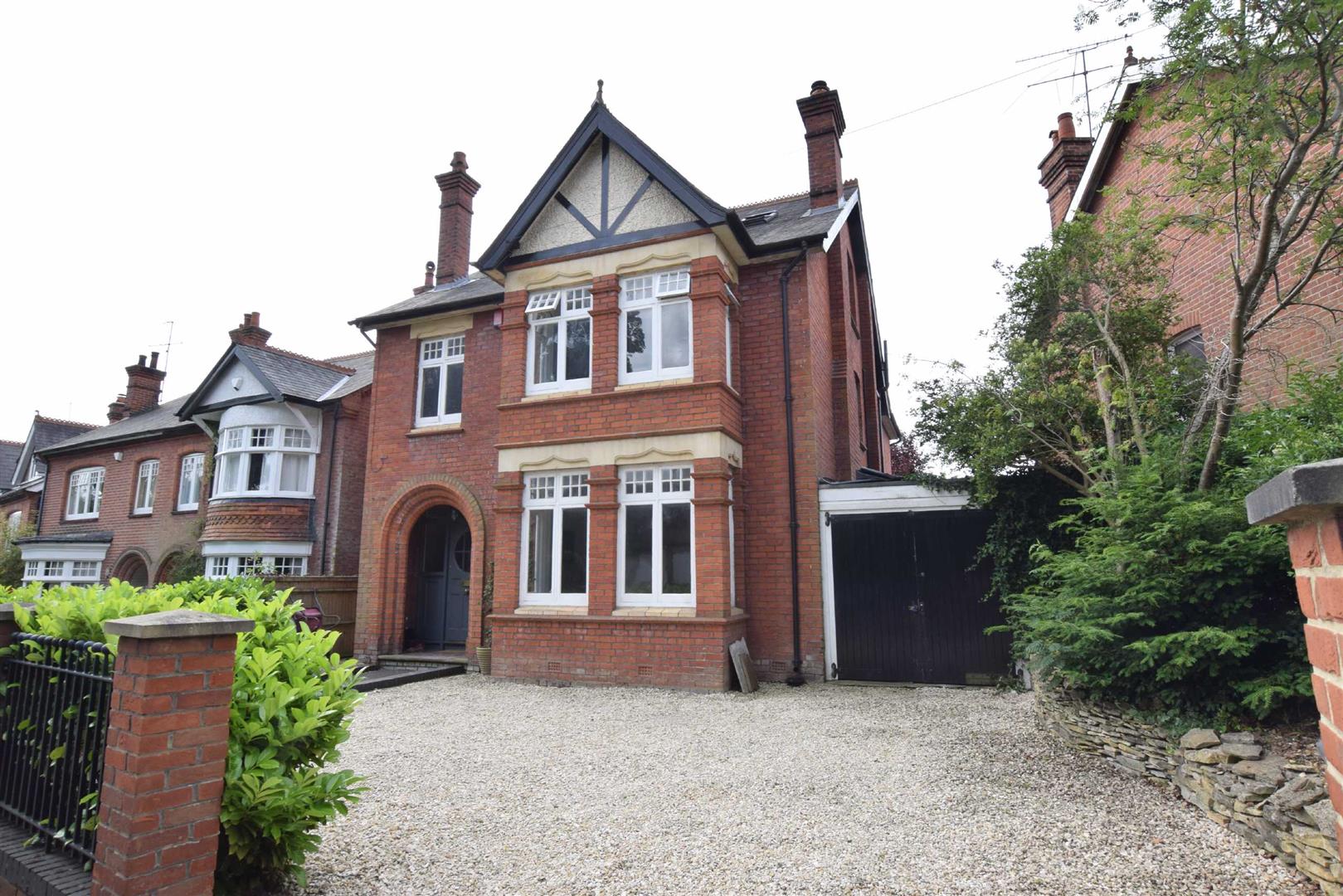The Mount, Caversham Heights, Reading, RG4 7RU
£1,200,000
Freehold
- Fabulous location
- Character property
- Generous room sizes
- Good presentation
- Driveway and garage
- Southerly facing garden
- Close to Caversham centre
- Many amenities close by
Full Description
A stunning period property, retaining many character features such as high ceilings, fireplaces, sash windows and well proportioned spacious rooms. The property enjoys an enviable position, within walking distance of Caversham and Reading centres, plus Reading mainline train station with it's newly opened Queen Elizabeth line. The well-presented accommodation comprises - porch, spacious reception hall, impressive sitting room, open plan kitchen/dining room with french doors to garden, utility room, cloakroom, 5 generous bedrooms, en-suite to master and family bathroom. To the outside there is a single garage, driveway parking and generous enclosed southerly facing rear garden. Close by are a comprehensive range of amenities, including shops, supermarkets, several restaurants and leisure facilities. Within striking distance is the River Thames with a range of Thameside pursuits, walks and bike rides, plus the beautiful South Oxfordshire countryside is just a few minutes drive away. Viewing is highly recommended. Council tax F, EPC rating D
Property Features
- Fabulous location
- Character property
- Generous room sizes
- Good presentation
- Driveway and garage
- Southerly facing garden
- Close to Caversham centre
- Many amenities close by
Property Summary
Full Details
Entrance Hall
Kitchen 17'5 x 10'6
Utility 10'8 max x 10'6 max
Dining Area 13'3 x 13'1
Living Room 17'11 into bay x 15'10
First Floor
Bedroom 2 18'1 x 14'9
Bedroom 3 13'4 x 13'3
Bedroom 4 13'5 x 10'8
Bedroom 5 9'6 x 9'
Bathroom
WC
Second Floor
Master Bedroom 15'11 x 17'1
En-suite
