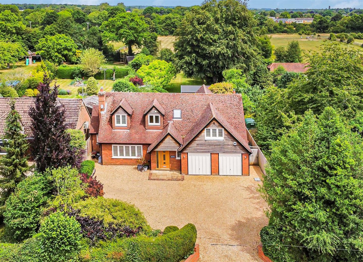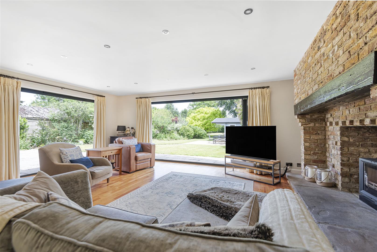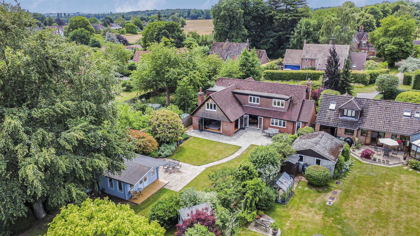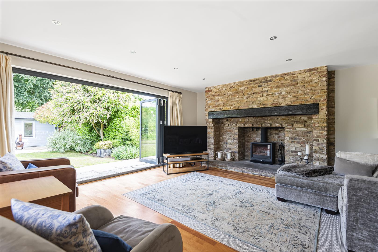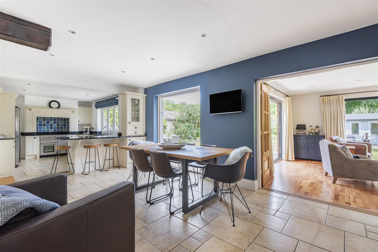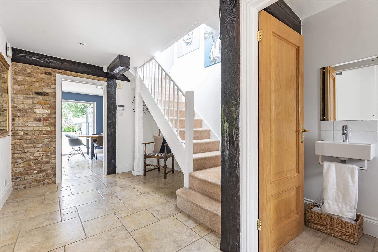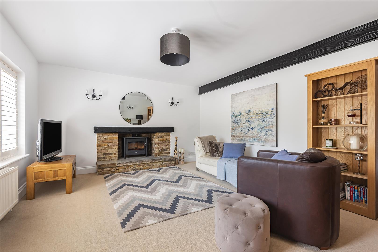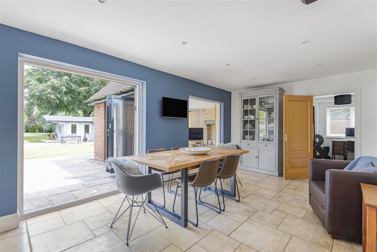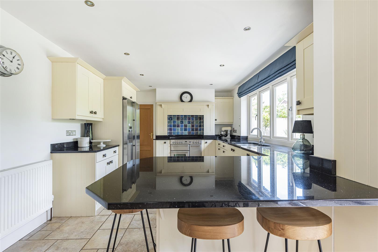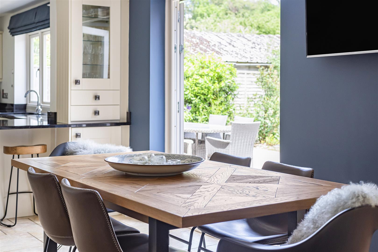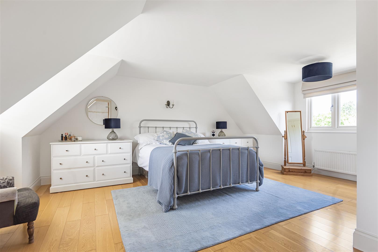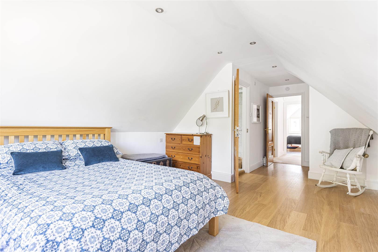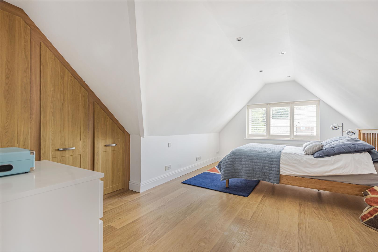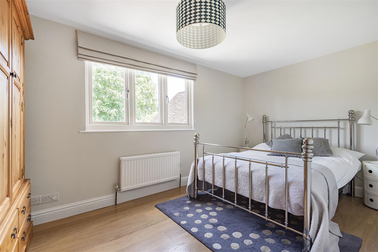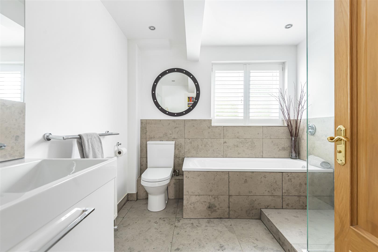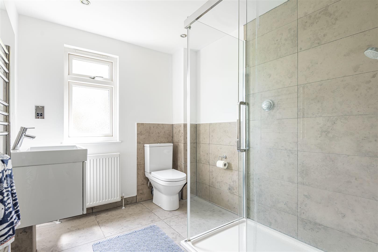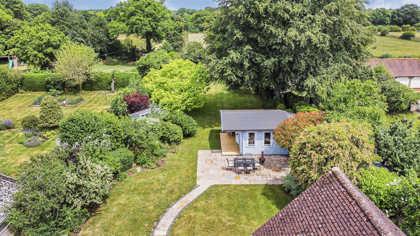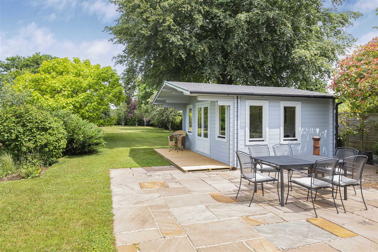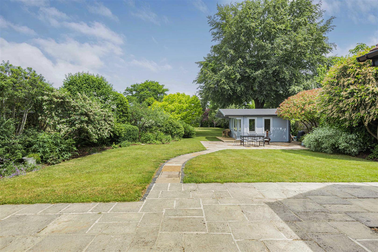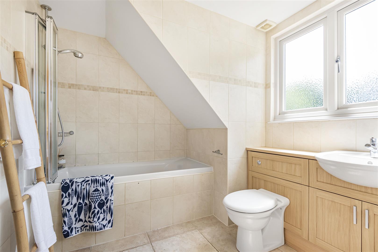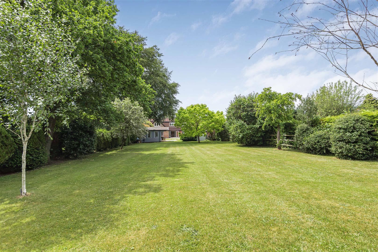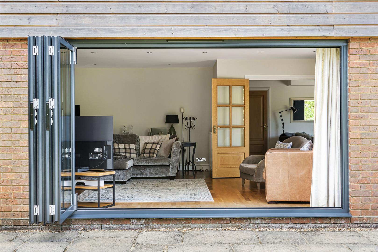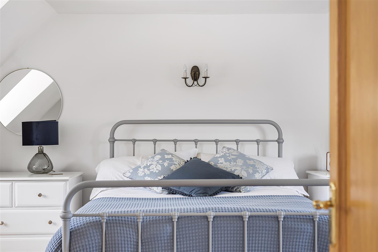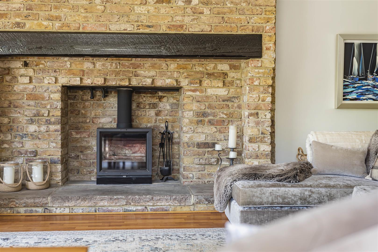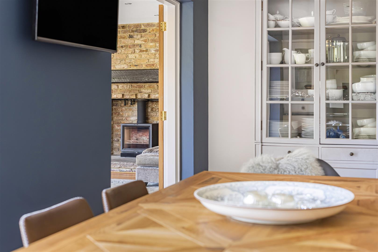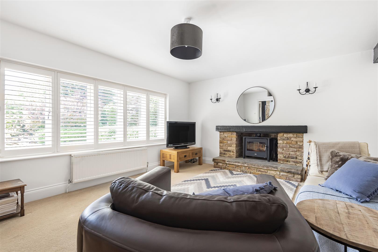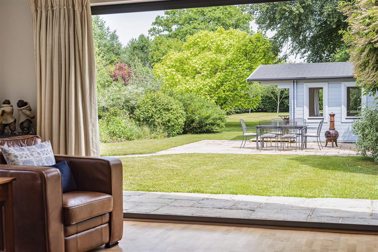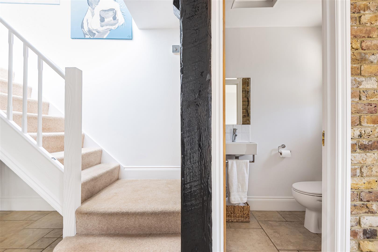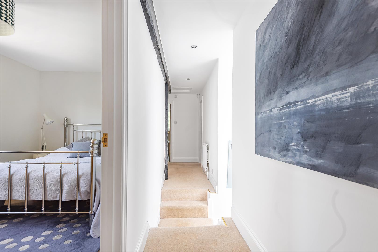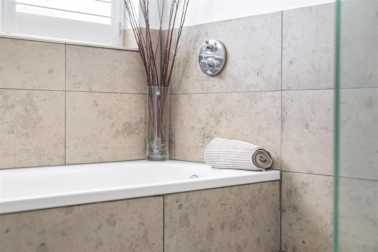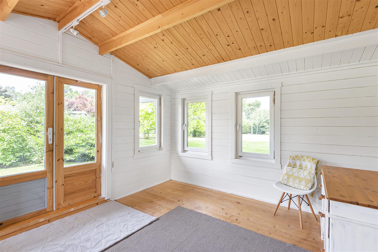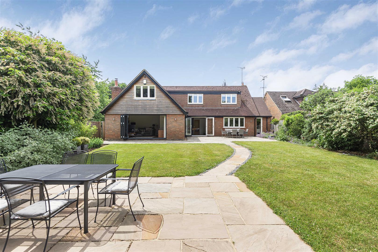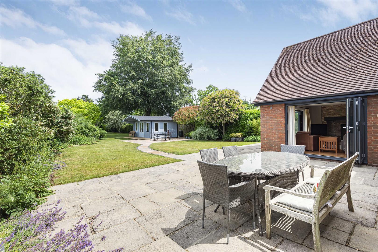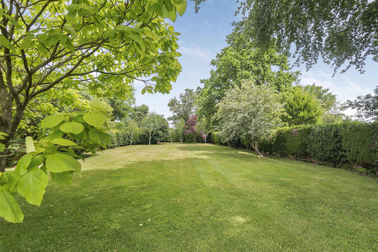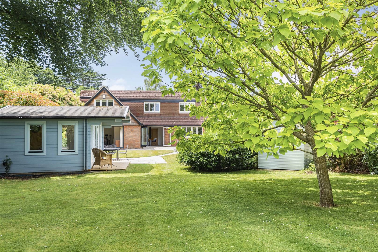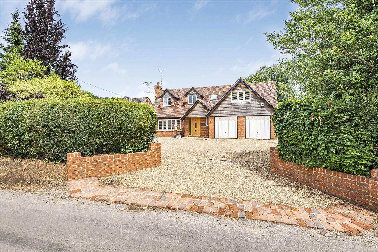Wood Lane, Kidmore End, Reading, South Oxfordshire, RG4 9BE
£1,425,000
Freehold
- Kidmore End Village
- Attractive Views
- Beautiful Garden
- Four Bedrooms
- Double Garage
Full Description
Walmsley Estate Agency are pleased to offer to the market this impressive, detached family home, greatly improved and extended under the current ownership, with a stunning private garden. The well planned accommodation comprises of a generous size entrance hall with a modern cloakroom, family room/living room 2 with contemporary log burner & plantation shutters, living room with twin sets of bi-folding doors and a modern inglenook fireplace with contemporary multi burner, a separate study, utility room, a superb 33' kitchen/dining room with shaker style kitchen units, granite work surfaces and French doors onto patio and garden. The first-floor accommodation comprises of four generous size bedrooms; en-suite facilities to both bedroom one and bedroom two as well as a modern family bathroom suite. Both bedrooms one and three also benefit from plantation shutters. Externally the property benefits from a beautiful private and mature rear garden, measuring in excess of 180ft. Further benefits include a large patio area with pathway leading to an additional seating area next to a large home office that measures 14'9 x 11'5. To the rear of the garden is an additional garage and potting shed. The front of the property is enclosed via mature hedging, with a large driveway providing off street parking for several cars and a double integral garage. Council tax G.
Kidmore End is a charming village nestled into idyllic South Oxfordshire countryside, an area of outstanding natural beauty. It offers a popular primary school (Kidmore End Primary) and a welcoming village pub, The New Inn. Located in close proximity to Sonning Common and Caversham centres as well as the mainline train station. Residents of Kidmore End benefit from easy access to additional amenities, such as supermarkets, restaurants, and leisure facilities. Its peaceful rural setting combined with its convenient location makes Kidmore End an attractive choice for those seeking a balanced lifestyle. EPC rating C.
Property Features
- Kidmore End Village
- Attractive Views
- Beautiful Garden
- Four Bedrooms
- Double Garage
Property Summary
Kidmore End is a charming village nestled into idyllic South Oxfordshire countryside, an area of outstanding natural beauty. It offers a popular primary school (Kidmore End Primary) and a welcoming village pub, The New Inn. Located in close proximity to Sonning Common and Caversham centres as well as the mainline train station. Residents of Kidmore End benefit from easy access to additional amenities, such as supermarkets, restaurants, and leisure facilities. Its peaceful rural setting combined with its convenient location makes Kidmore End an attractive choice for those seeking a balanced lifestyle. EPC rating C.
Full Details
Entrance Hall
Kitchen / Dining Room 10.31 x 3.66 (33'9" x 12'0")
Utility 4.64 x 1.56 (15'2" x 5'1")
Living Room One 6.06 x 5.79 (19'10" x 18'11")
Living Room Two 4.86 x 4.01 (15'11" x 13'1")
Office 3.59 x 2.2 (11'9" x 7'2")
W.C
Landing
Bedroom One 5.99 x 4.34 (19'7" x 14'2")
En Suite
Bedroom Two 6.61 x 3.71 (21'8" x 12'2")
En Suite
Bedroom Three 5.83 x 5.27 (19'1" x 17'3")
Bedroom Four 4.39 x 2.47 (14'4" x 8'1")
Bathroom
Home Office / Studio 4.5 x 3.49 (14'9" x 11'5")
Double Garage 6.01 x 5.25 (19'8" x 17'2")
