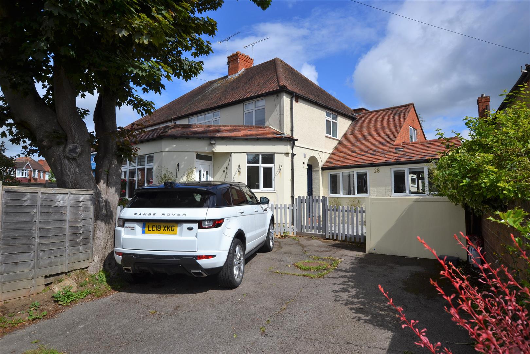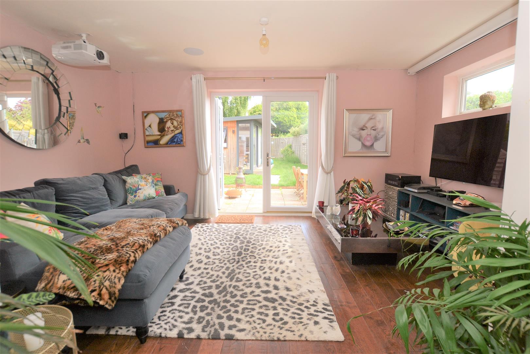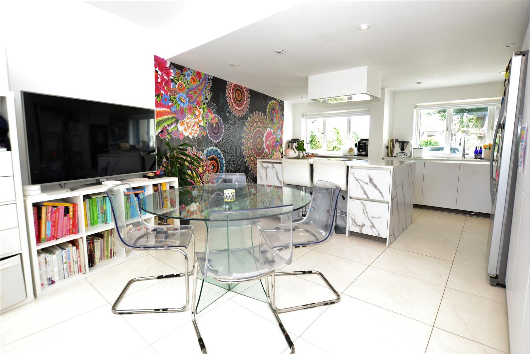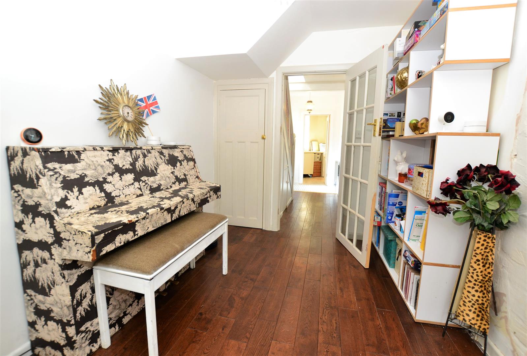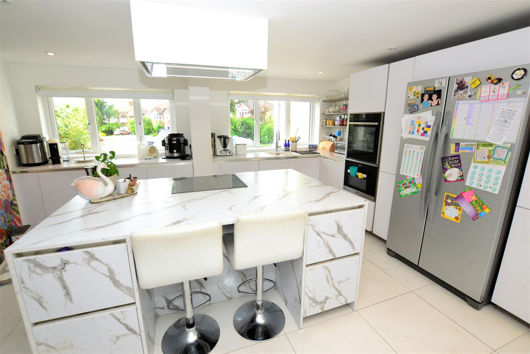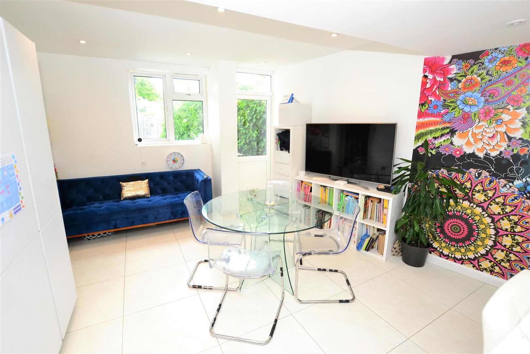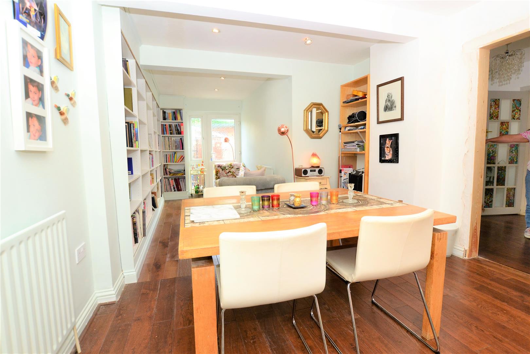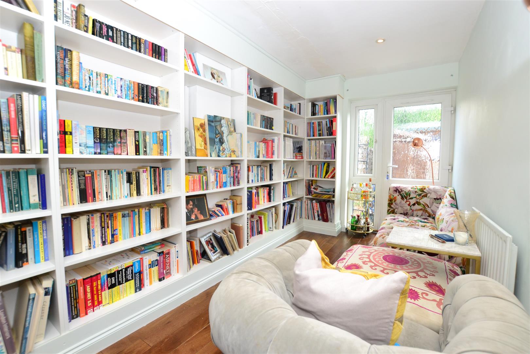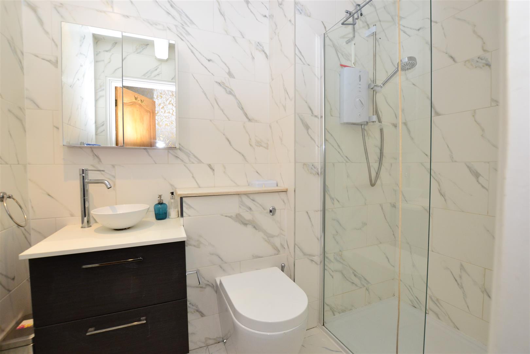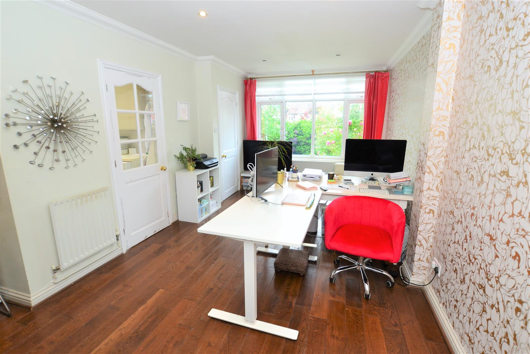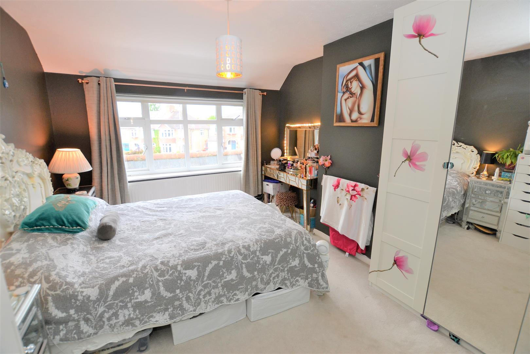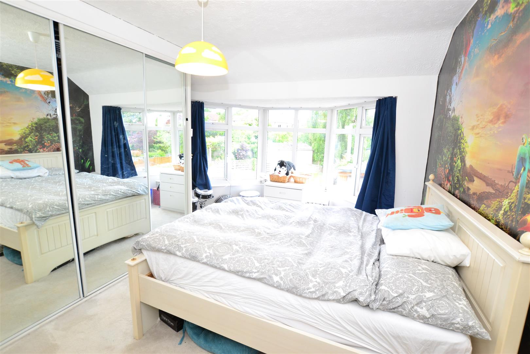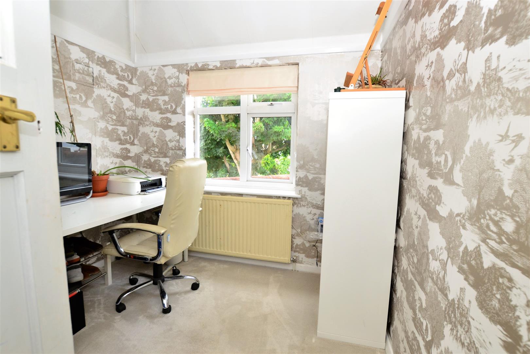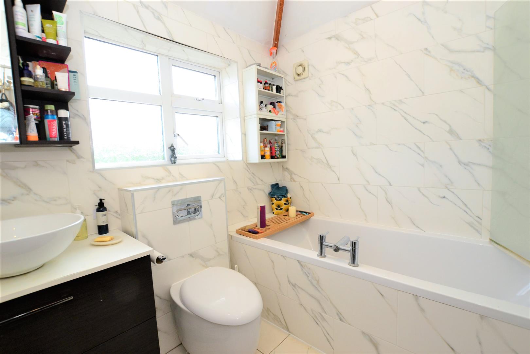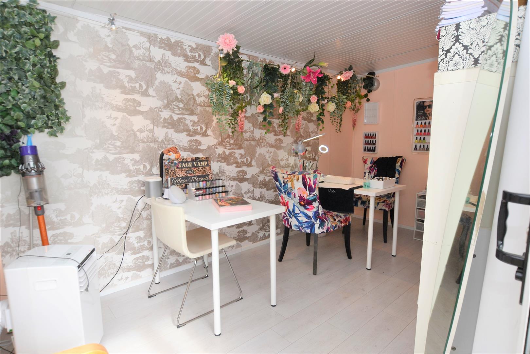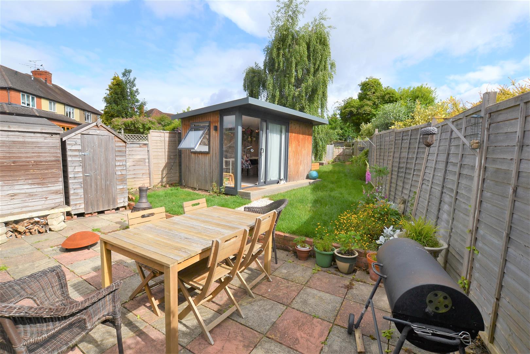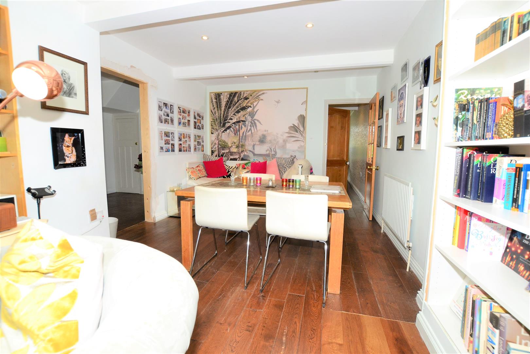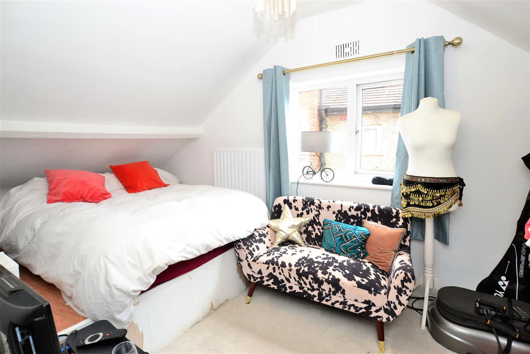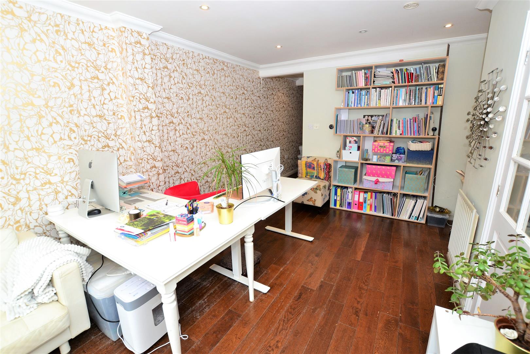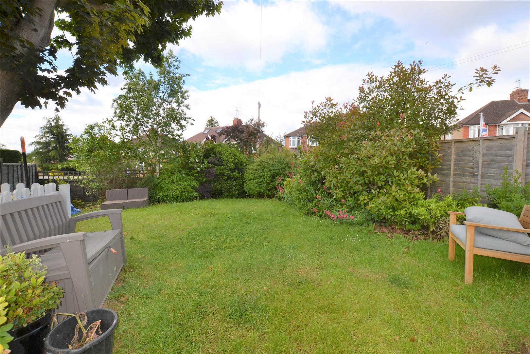Woodcote Way, Caversham, Reading, RG4 7HJ
£700,000
Freehold
- Four bedrooms
- Extended accommodation
- Kitchen/breakfast room
- Utility room
- Two bathrooms
- Garden
Full Description
A 1930s four bedroom semi-detached family home, situated in a popular location within Caversham Heights. The property offers flexible and spacious accommodation with the benefit of an entrance hall, sitting room/dining room, extended refitted kitchen with breakfast island, separate utility room, family area, additional reception room, separate dining room and shower room. The first floor comprises landing, four bedrooms and family bathroom suite. Externally the property boasts a large enclosed frontage, off street parking for at least two vehicles. The rear garden benefits from an attractive enclosed rear garden, with patio area and garden office, equipped with power and lighting. Viewing recommended. EPC rating D. Council tax band E.
Property Features
- Four bedrooms
- Extended accommodation
- Kitchen/breakfast room
- Utility room
- Two bathrooms
- Garden
Property Summary
Full Details
Entrance hall
Cloakroom
Living room 4.67m x 2.97m (15'4 x 9'9)
Family area 4.09m x 2.41m (13'5 x 7'11)
Dining room 6.81m x 3.89m (22'4 x 12'9)
Kitchen/diner 4.57m x 3.43m (15'0 x 11'3)
Reception room 8.10m x 3.89m (max) (26'7 x 12'9 (max))
Shower room
Bedroom 1 4.34m x 3.28m (14'3 x 10'9)
Bedroom 2 4.42m x 3.28m (14'6 x 10'9)
Bedroom 3 3.84m x 2.34m (12'7 x 7'8)
Bedroom 4 2.59m x 2.54m (8'6 x 8'4)
Bathroom
