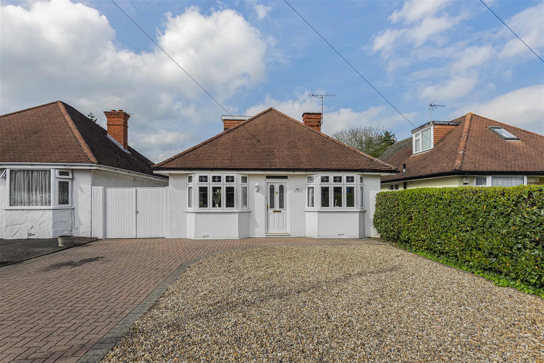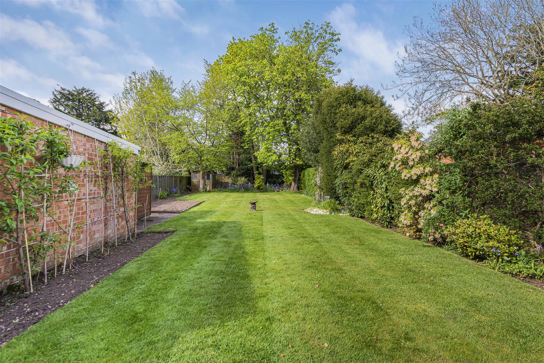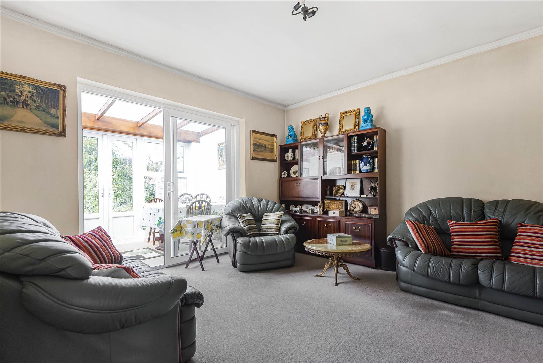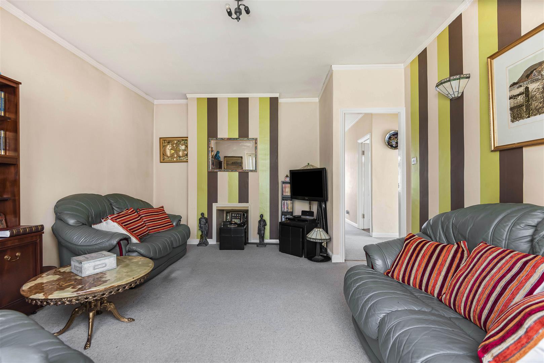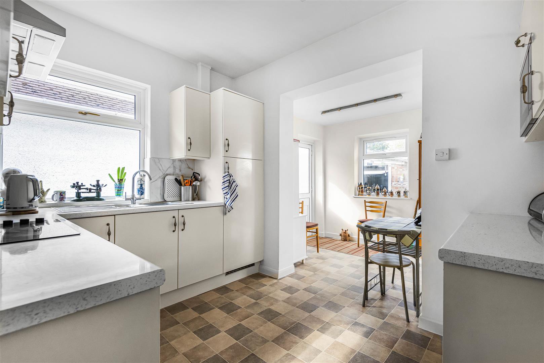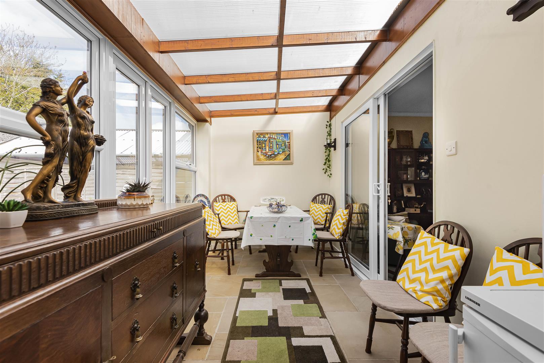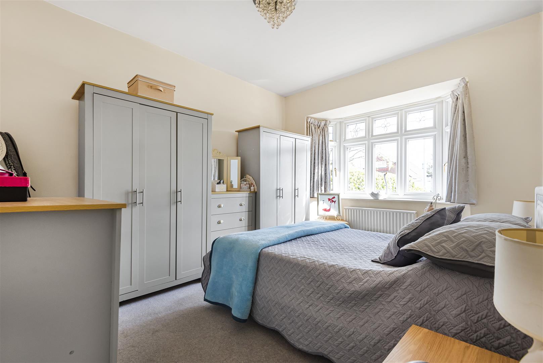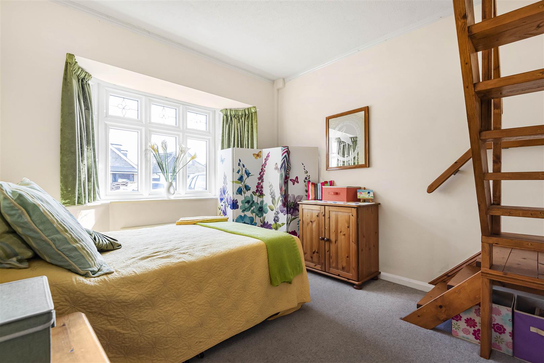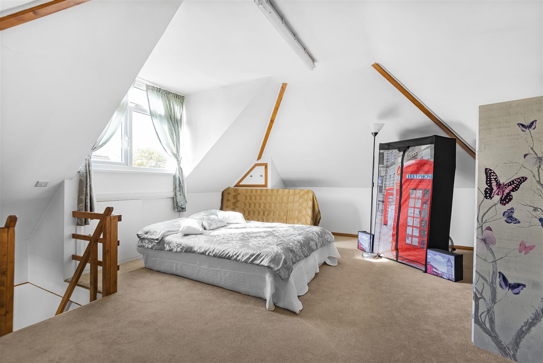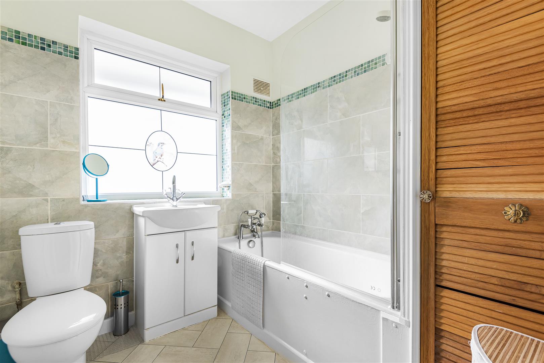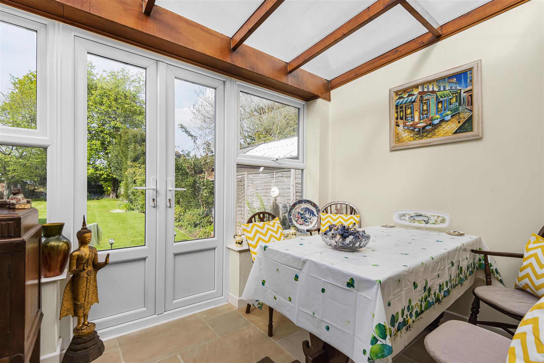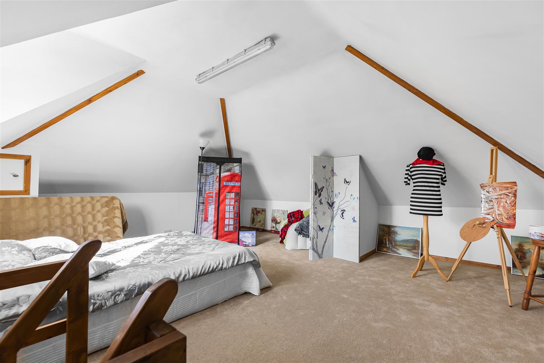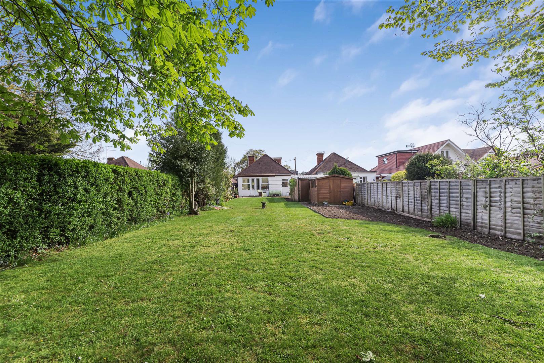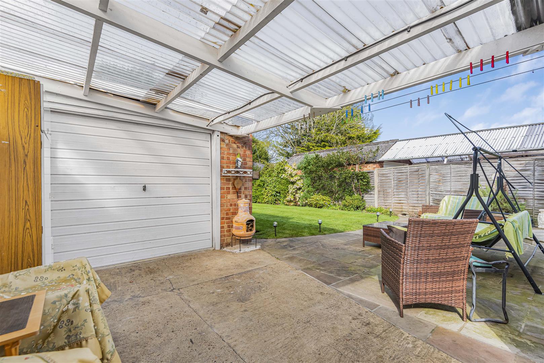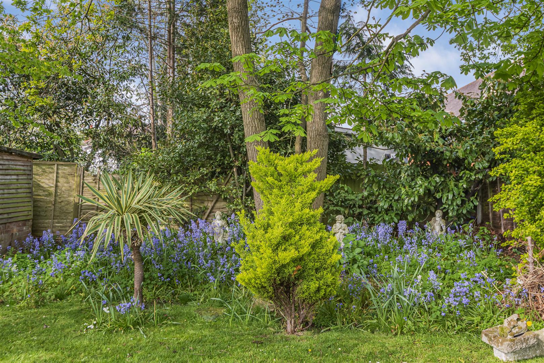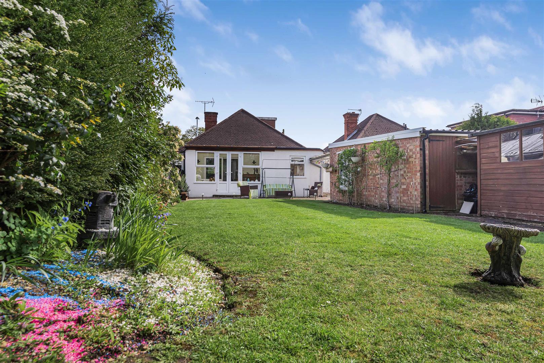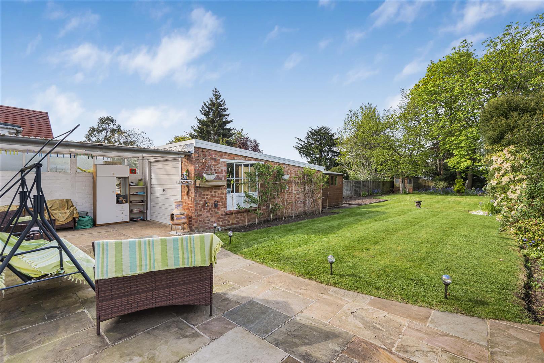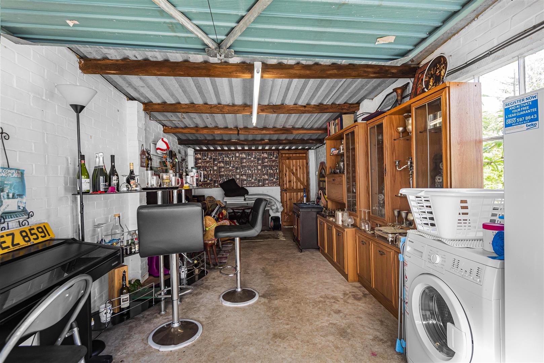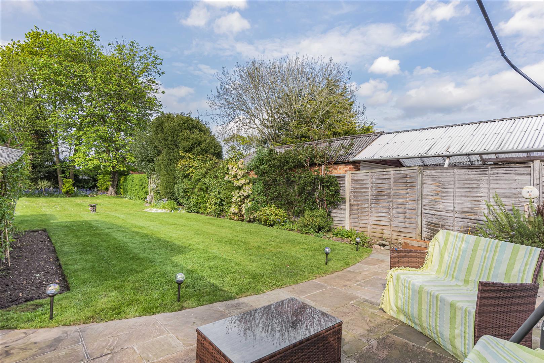Woodlands Avenue, Woodley, Reading, RG5 3HJ
£550,000
Freehold
- A desirable avenue in Woodley
- Close to nearby shops and services
- Detached
- Scope to extend and convert (subject to the usual permissions and consents)
- Large rear garden
- Driveway parking
Full Description
Walmsley Estate Agency are pleased to offer to the market this extended, two bedroom detached bungalow, situated on a highly regarded avenue in Woodley; walking distance of the precinct, local amenities and bus routes. The accommodation comprises entrance hall, living room, kitchen/breakfast room, two double bedrooms and bathroom. Externally the property benefits from a private, enclosed rear garden measuring in excess of 80ft. Additional benefits of this property include a 20'2 garage, carport and driveway parking for several vehicles. Furthermore, the property boasts a boarded loft space with dormer and offers scope for further expansion, subject to the relevant permissions and consents. Viewing highly recommended. EPC rating E. Council tax band E.
Property Features
- A desirable avenue in Woodley
- Close to nearby shops and services
- Detached
- Scope to extend and convert (subject to the usual permissions and consents)
- Large rear garden
- Driveway parking
Property Summary
Full Details
Entrance hall
Living room 4.37m x 4.01m (14'4 x 13'2)
Dining room 14'6 x 7'9
Kitchen/breakfast room 5.69m x 3.05m (maximum measurements) (18'8 x 10'0
Bathroom
Bedroom 1 4.29m x 3.07m (14'1 x 10'1)
Bedroom 2 3.76m x 3.05m (12'4 x 10'0)
Loft space 5.69m x 5.64m (18'8 x 18'6)
Outside
Garage 6.15m x 3.05m (20'2 x 10'0)
