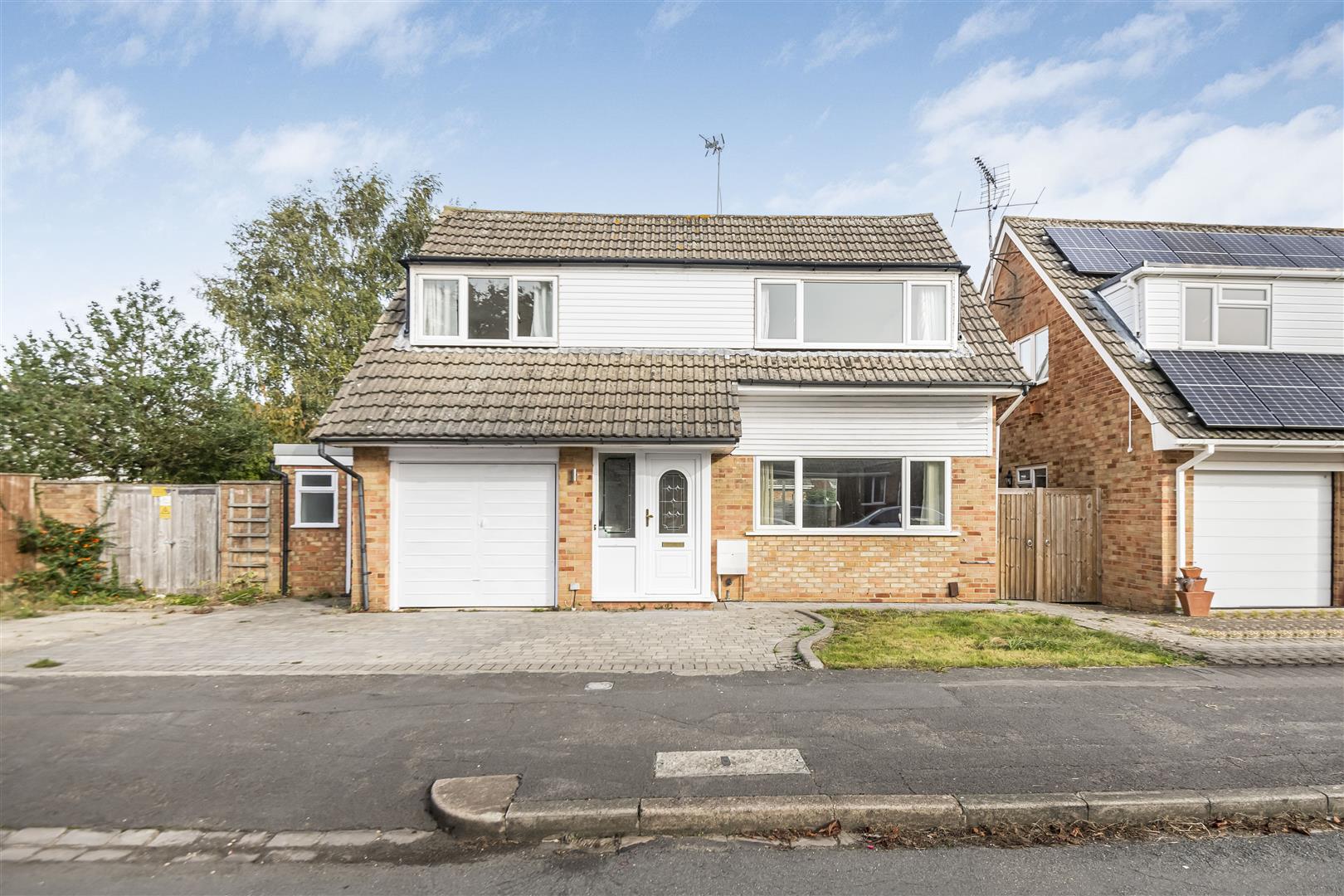Carlton Road, Caversham, Reading, RG4 7NT
£665,000
Freehold
- Caversham Heights
- Detached
- Modern Kitchen/Dining room
- Four Bedrooms
- Garage
- No Onward Chain
- EPC Rating E
- Council Tax Band F
Full Description
Walmsley Estate Agency are pleased to offer to market this modern 4-bedroom detached property offering extended accommodation in a popular Caversham Heights, close to the South Oxfordshire countryside. This well-presented property offers generously proportioned accommodation consisting to the ground floor of an entrance hall, dual aspect living room, modern kitchen/dining room, utility, and cloakroom. The first-floor accommodation comprises four separate bedrooms; master with shower cubicle and fitted wardrobes, and a modern family bathroom. The property further benefits from an integral workshop/side storage, a single garage, off street parking and an enclosed rear garden with covered seating area. Viewing is recommended. NO ONWARD CHAIN. EPC rating E. Council tax band F.
Property Features
- Caversham Heights
- Detached
- Modern Kitchen/Dining room
- Four Bedrooms
- Garage
- No Onward Chain
- EPC Rating E
- Council Tax Band F
Property Summary
Full Details
Entrance Hall
Kitchen 5.13 x 2.11 (16'9" x 6'11")
Dining Room 4.69 x 2.46 (15'4" x 8'0")
Utility
W.C
Lean To 3.2 x 2.51 (10'5" x 8'2")
Living Room 6.14 x 4.02 (20'1" x 13'2")
Landing
Bedroom One 4.94 x 3.18 (16'2" x 10'5")
Bedroom Two 3.34 x 3.04 (10'11" x 9'11")
Bedroom Three 3.17 x 2.66 (10'4" x 8'8")
Bedroom Four 2.46 x 2.21 (8'0" x 7'3")
Bathroom
Garage 5.07 x 2.46 (16'7" x 8'0")
Store Room 4.92 x 1.79 (16'1" x 5'10")

















