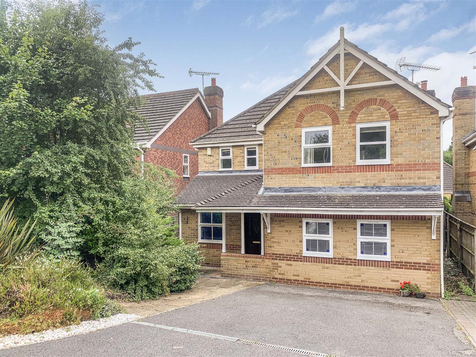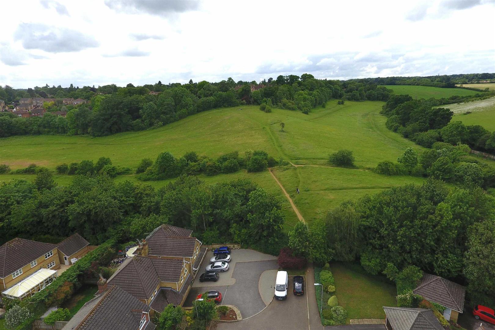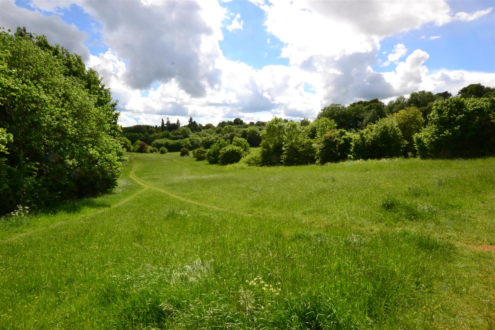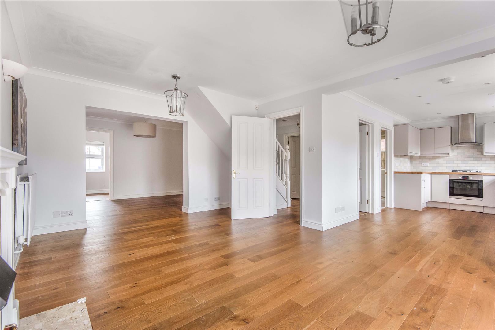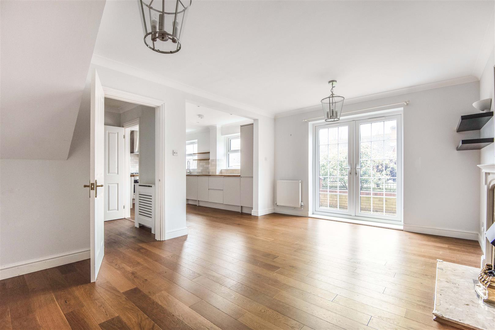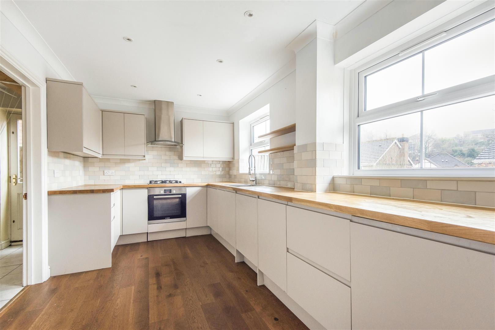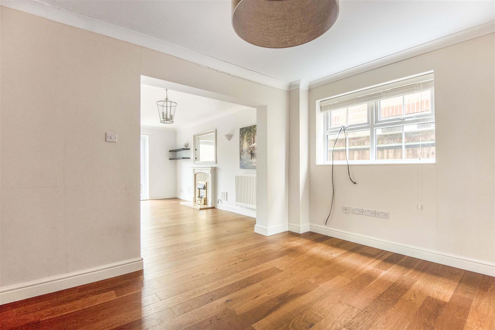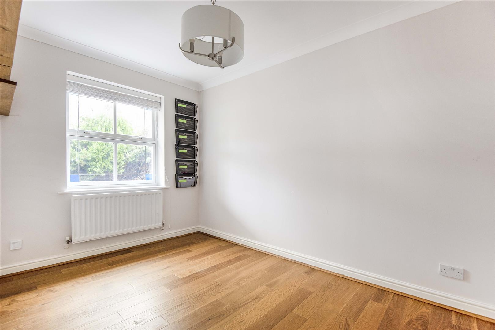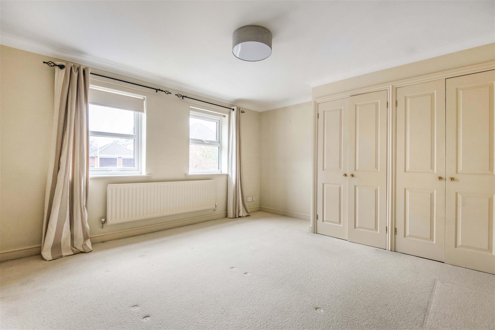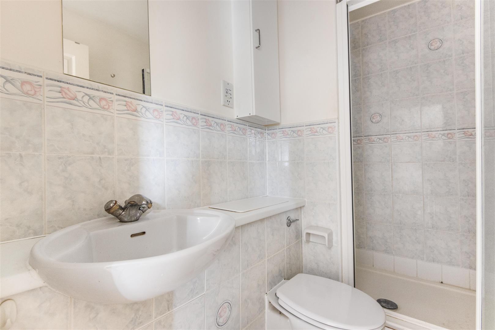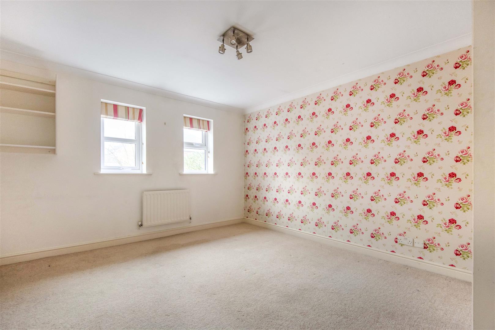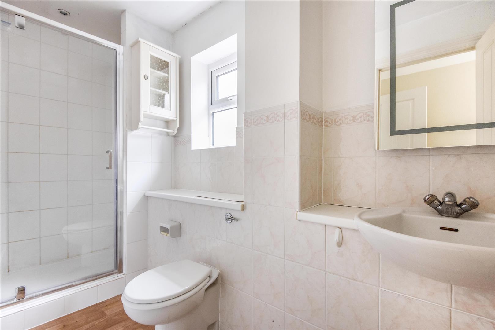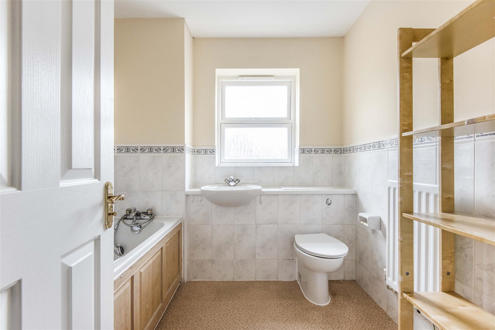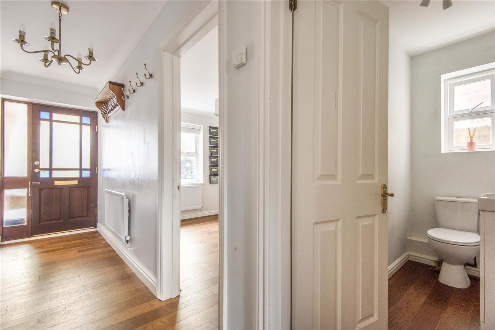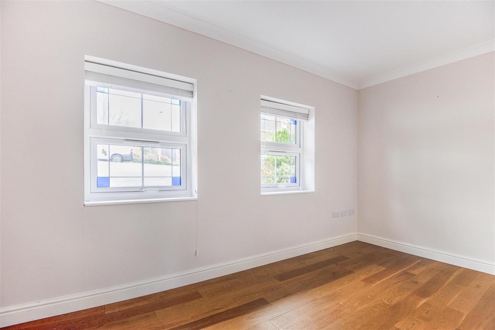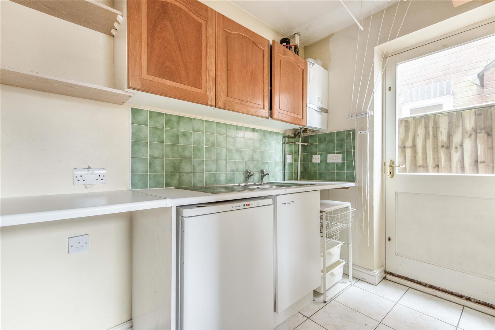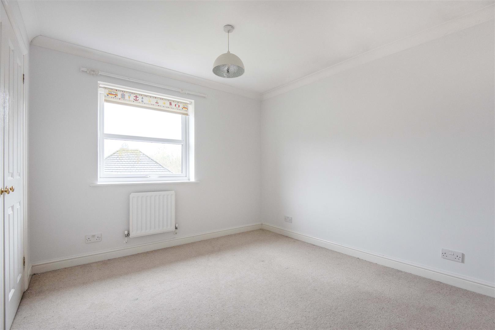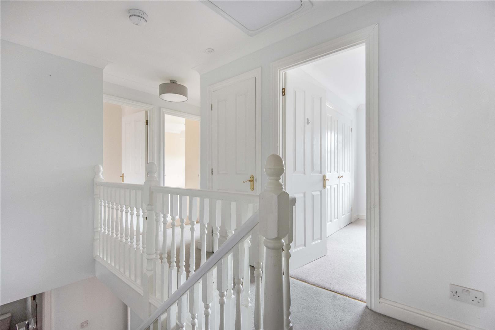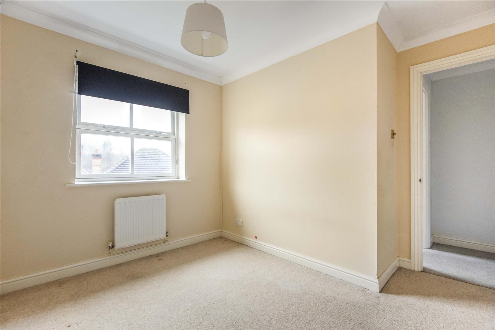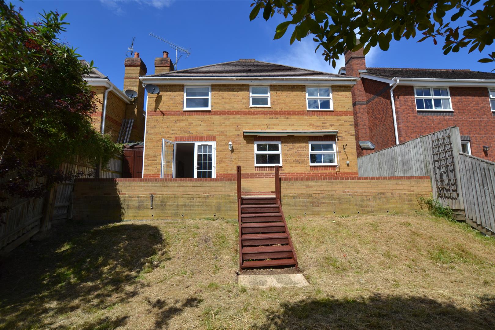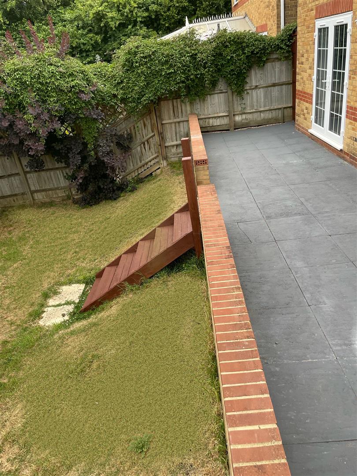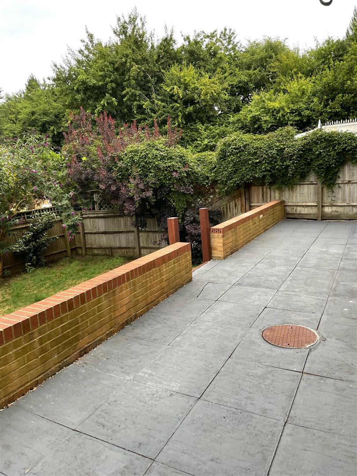Rhigos, Emmer Green, Reading, RG4 8LF
£750,000
Freehold
- Four Bedrooms
- Three Bathrooms
- Four Reception Rooms
- Refitted Kitchen
- Spacious Accommodation
- Next to Open Countryside
- Driveway Parking
- EPC rating C
Full Description
An attractive modern detached family home benefiting from generous accommodation and situated in a quiet cul-de-sac that abuts open countryside. The property provides well-planned family accommodation comprising - entrance hall, cloakroom, family room, study, open plan sitting/dining room, modern kitchen/breakfast room with French doors to garden, utility room, 4 generous bedrooms - 2 with en-suites - and family bathroom. Externally the property benefits an enclosed rear garden with a terraced patio area leading to lawn and driveway parking to the front. Viewing highly recommended. VACANT POSSESSION
Rhigos is located within 2 miles of Caversham centre. Schools at primary and secondary level, bus services, and a range of local amenities including shops and a doctors surgery are within the area. Energy performance rating C. Council tax band F.
Property Features
- Four Bedrooms
- Three Bathrooms
- Four Reception Rooms
- Refitted Kitchen
- Spacious Accommodation
- Next to Open Countryside
- Driveway Parking
- EPC rating C
Property Summary
Rhigos is located within 2 miles of Caversham centre. Schools at primary and secondary level, bus services, and a range of local amenities including shops and a doctors surgery are within the area. Energy performance rating C. Council tax band F.
Full Details
Hall
Living room 11'9 x 16'8
Family room 14'3 x 9'7
Study 14'6 x 5'11
Dining room 8'0 x 11'11
Utility room
Kitchen/breakfast room 15'5 x 8'5
Cloakroom
Landing
Bedroom 1 14'3 x 12'6
En-suite
Bedroom 2 12'5 x 13'5
En-suite.
Bedroom 3 9'11 x 10'4
Bedroom 4 7'10 x 10'4
Family bathroom
